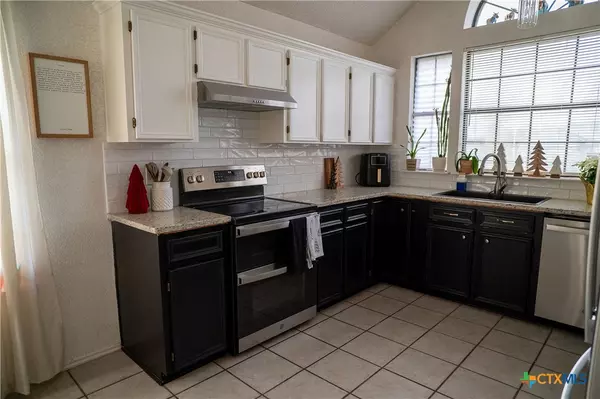$270,000
For more information regarding the value of a property, please contact us for a free consultation.
3 Beds
2 Baths
1,384 SqFt
SOLD DATE : 02/24/2025
Key Details
Property Type Single Family Home
Sub Type Single Family Residence
Listing Status Sold
Purchase Type For Sale
Square Footage 1,384 sqft
Price per Sqft $195
Subdivision Skipcha Mountain Estates Ph
MLS Listing ID 565117
Sold Date 02/24/25
Style Traditional
Bedrooms 3
Full Baths 2
Construction Status Resale
HOA Y/N No
Year Built 1991
Lot Size 0.380 Acres
Acres 0.38
Property Sub-Type Single Family Residence
Property Description
This stunning Home has been fully renovated, the owners have upgraded so much and have given it a modern vibe- they even added a barndo style shed in the back with electric that can be made into a guest suite if wanted. Granite throughout, wood burning fireplace, updated flooring, new appliances! Also another storage shed on this nice size lot with an extended patio for entertaining family/guests! 4 sided brick! GO AND SEE THIS HOME!
Shopping, Movies, Medical, Restaurants, Parks, Ball park, Dog park, and YMCA all located near by.
Easy access to highway. While still being tucked away in a sought after neighborhood.
Location
State TX
County Bell
Interior
Interior Features All Bedrooms Down, Ceiling Fan(s), Double Vanity, Jetted Tub, Kitchen/Dining Combo, Pull Down Attic Stairs, Tub Shower, Walk-In Closet(s), Eat-in Kitchen, Granite Counters, Pantry
Cooling 1 Unit
Flooring Carpet, Ceramic Tile
Fireplaces Type Living Room, Wood Burning
Fireplace Yes
Appliance Dishwasher, Electric Range, Disposal, Refrigerator, Water Heater
Laundry Laundry Room
Exterior
Exterior Feature None
Parking Features Carport, Other, See Remarks
Garage Spaces 2.0
Carport Spaces 1
Garage Description 2.0
Fence Back Yard, Privacy
Pool None
Community Features Other, See Remarks
View Y/N No
Water Access Desc Public
View None
Roof Type Composition,Shingle
Building
Story 1
Entry Level One
Foundation Slab
Water Public
Architectural Style Traditional
Level or Stories One
Construction Status Resale
Schools
School District Killeen Isd
Others
Tax ID 117171
Security Features Security System Owned
Acceptable Financing Cash, Conventional, FHA, VA Loan
Listing Terms Cash, Conventional, FHA, VA Loan
Financing VA
Read Less Info
Want to know what your home might be worth? Contact us for a FREE valuation!

Our team is ready to help you sell your home for the highest possible price ASAP

Bought with Jean Shine • Coldwell Banker Apex, Realtors
GET MORE INFORMATION
REALTOR®, GRI, ABR, MRP | Lic# 664867






