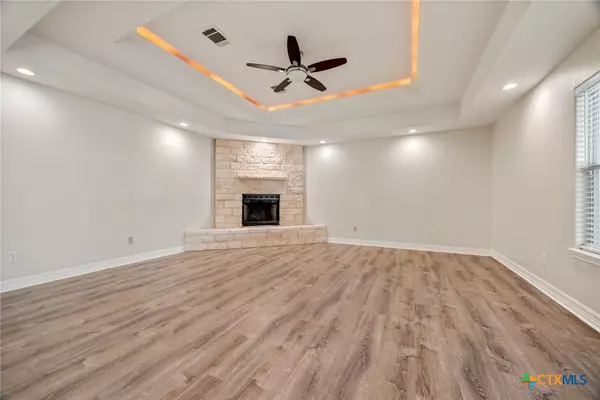$415,000
For more information regarding the value of a property, please contact us for a free consultation.
3 Beds
2 Baths
1,760 SqFt
SOLD DATE : 11/01/2024
Key Details
Property Type Single Family Home
Sub Type Single Family Residence
Listing Status Sold
Purchase Type For Sale
Square Footage 1,760 sqft
Price per Sqft $227
Subdivision Woodcreek Sec 15
MLS Listing ID 555483
Sold Date 11/01/24
Style Contemporary/Modern,Hill Country
Bedrooms 3
Full Baths 2
Construction Status Resale
HOA Fees $10/ann
HOA Y/N Yes
Year Built 2002
Lot Size 0.265 Acres
Acres 0.2647
Property Description
Welcome to 4 Hollyberry Ln, a charming and well-maintained single-family home located in the heart of Wimberley, TX. This lovely property was built in 2002 and offers a cozy and inviting atmosphere for its residents. Featuring 3 bedrooms, 2 bathrooms and a total of 1,760 square feet of finished living space, this home provides ample room for comfortable living. The interior boasts an open kitchen, a spacious living room and a large master bedroom with recently renovated master bath. Situated on a 0.26 acre lot, there is plenty of outdoor space to enjoy with a covered patio, lush backyard landscaping, and crushed granite pathways. There is also a 100 sq. ft. house-matched, climate-controlled outbuilding/workshop with shelving and tool storage. And the private driveway leads to a two-car garage with slatwall and additional overhead storage racks for ultimate organization.Conveniently located in a desirable neighborhood on a quiet cul-de-sac street, residents of 4 Hollyberry Ln will have easy access to local amenities, schools, and recreational opportunities. Whether you're looking for a peaceful retreat or a place to call home, this property offers the perfect blend of comfort and convenience.Don't miss out on the opportunity to make this charming Wimberley home your own. Schedule a showing today and discover all that 4 Hollyberry Ln has to offer!.
Location
State TX
County Hays
Interior
Interior Features Beamed Ceilings, Breakfast Bar, Ceiling Fan(s), Crown Molding, Double Vanity, Entrance Foyer, High Ceilings, Laminate Counters, Open Floorplan, Pull Down Attic Stairs, Recessed Lighting, Storage, Shower Only, Separate Shower, Tub Shower, Vaulted Ceiling(s), Walk-In Closet(s), Breakfast Area, Kitchen/Family Room Combo, Kitchen/Dining Combo, Pantry
Heating Central, Electric, Fireplace(s), Heat Pump
Cooling Central Air, Heat Pump, 1 Unit
Flooring Carpet, Ceramic Tile, Laminate
Fireplaces Number 1
Fireplaces Type Living Room, Wood Burning
Fireplace Yes
Appliance Dishwasher, Electric Cooktop, Exhaust Fan, Electric Range, Electric Water Heater, Disposal, Oven, Plumbed For Ice Maker, Water Heater, Some Electric Appliances, Cooktop, Microwave, Range, Water Softener Owned
Laundry Washer Hookup, Electric Dryer Hookup, Inside, Main Level, Laundry Room
Exterior
Exterior Feature Covered Patio, Deck, Fire Pit, Private Yard, Rain Gutters
Garage Spaces 2.0
Garage Description 2.0
Fence Back Yard, Gate, Privacy, Wood
Pool None
Community Features Park
Utilities Available Cable Available, Electricity Available, Fiber Optic Available, High Speed Internet Available, Phone Available, Trash Collection Private, Underground Utilities
Waterfront No
View Y/N No
Water Access Desc Public,Private,See Remarks
View None
Roof Type Composition,Shingle
Accessibility Levered Handles
Porch Covered, Deck, Patio
Building
Story 1
Entry Level One
Foundation Slab
Sewer Public Sewer
Water Public, Private, See Remarks
Architectural Style Contemporary/Modern, Hill Country
Level or Stories One
Additional Building Outbuilding, Workshop
Construction Status Resale
Schools
School District Wimberley Isd
Others
HOA Name Woodcreek Property Owners Association
Tax ID R50980
Security Features Smoke Detector(s)
Acceptable Financing Cash, Conventional
Listing Terms Cash, Conventional
Financing FHA
Read Less Info
Want to know what your home might be worth? Contact us for a FREE valuation!

Our team is ready to help you sell your home for the highest possible price ASAP

Bought with NON-MEMBER AGENT • Non Member Office
GET MORE INFORMATION

REALTOR®, GRI, ABR, MRP | Lic# 664867






