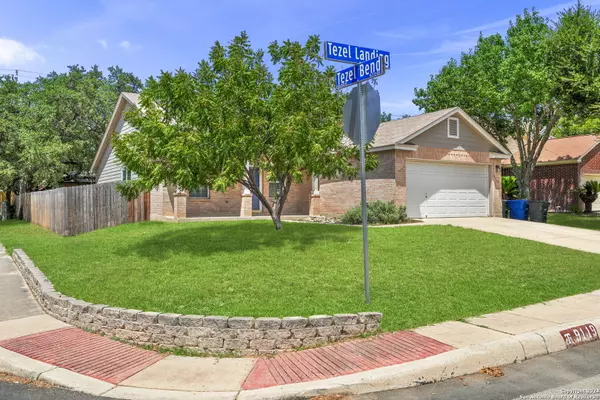$280,000
For more information regarding the value of a property, please contact us for a free consultation.
4 Beds
2 Baths
1,707 SqFt
SOLD DATE : 10/07/2024
Key Details
Property Type Single Family Home
Sub Type Single Residential
Listing Status Sold
Purchase Type For Sale
Square Footage 1,707 sqft
Price per Sqft $164
Subdivision Tezel Oaks
MLS Listing ID 1785354
Sold Date 10/07/24
Style One Story
Bedrooms 4
Full Baths 2
Construction Status Pre-Owned
Year Built 2002
Annual Tax Amount $5,619
Tax Year 2024
Lot Size 7,753 Sqft
Property Description
Step into this radiant 4-bedroom, 2-bathroom home nestled on a corner lot in the sought-after Westchester Oaks neighborhood of northwest San Antonio. The property impresses with its open layout, complemented by solar panels that ensure energy efficiency and environmental friendliness. Home chefs will appreciate the kitchen featuring stainless steel appliances, a functional island, and extensive cabinetry. Adjacent to the kitchen, the breakfast nook with a sliding door offers easy access to the expansive backyard, perfect for indoor-outdoor living. Each bedroom boasts recently replaced plush carpeting, ceiling fans, and windows that flood the spaces with natural light, creating a warm, inviting atmosphere. Outside, the spacious yard is shaded by mature trees, providing a blank canvas for your dream outdoor oasis. Whether it's gardening, entertaining, or simply relaxing, this backyard has the potential to become your private retreat. Located in a vibrant community with easy access to local shopping and dining options, this home combines convenience with tranquility. Make this corner lot property your new sanctuary, where comfort meets modern living in the heart of San Antonio.
Location
State TX
County Bexar
Area 0300
Rooms
Master Bathroom Main Level 14X9 Tub/Shower Separate, Double Vanity
Master Bedroom Main Level 16X14 DownStairs, Walk-In Closet, Full Bath
Bedroom 2 Main Level 10X11
Bedroom 3 Main Level 10X11
Bedroom 4 Main Level 10X11
Living Room Main Level 13X14
Dining Room Main Level 8X10
Kitchen Main Level 10X11
Interior
Heating Central, 1 Unit
Cooling One Central
Flooring Carpeting, Ceramic Tile
Heat Source Electric
Exterior
Exterior Feature Patio Slab, Privacy Fence, Has Gutters, Mature Trees
Garage Two Car Garage
Pool None
Amenities Available None
Waterfront No
Roof Type Composition
Private Pool N
Building
Lot Description Corner, Cul-de-Sac/Dead End
Foundation Slab
Sewer City
Water City
Construction Status Pre-Owned
Schools
Elementary Schools Fernandez
Middle Schools Zachry H. B.
High Schools Warren
School District Northside
Others
Acceptable Financing Conventional, FHA, VA, Cash
Listing Terms Conventional, FHA, VA, Cash
Read Less Info
Want to know what your home might be worth? Contact us for a FREE valuation!

Our team is ready to help you sell your home for the highest possible price ASAP
GET MORE INFORMATION

REALTOR®, GRI, ABR, MRP | Lic# 664867






