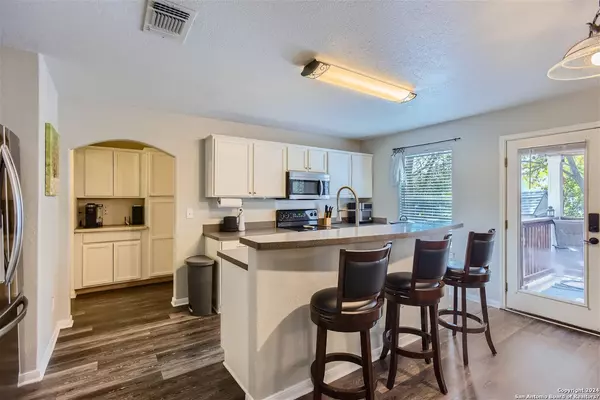$325,000
For more information regarding the value of a property, please contact us for a free consultation.
3 Beds
3 Baths
2,179 SqFt
SOLD DATE : 06/07/2024
Key Details
Property Type Single Family Home
Sub Type Single Family Detached
Listing Status Sold
Purchase Type For Sale
Square Footage 2,179 sqft
Price per Sqft $146
Subdivision Rowley Gardens
MLS Listing ID 1750389
Sold Date 06/07/24
Style Two Story,Traditional
Bedrooms 3
Full Baths 2
Half Baths 1
Year Built 2004
Annual Tax Amount $6,123
Tax Year 2022
Lot Size 3,833 Sqft
Acres 0.088
Property Description
Presenting a contemporary two-story residence ideally situated within walking distance to the renowned Medical Center in San Antonio. This meticulously designed home boasts three bedrooms and two and a half bathrooms, an amazing game room, lots of walk in closets for tons of storage. Upon entry, guests are greeted by a spacious living with a wood burning fireplace. The well-appointed kitchen features ample cabinetry, and a breakfast bar, catering to culinary enthusiasts. Upstairs, the primary suite exudes tranquility with its generous proportions and en-suite bathroom, complete with dual vanities and a luxurious soaking tub. Two additional bedrooms provide versatility for guests or home office space. Outside, the fenced backyard offers a covered patio, storage shed and low maintenance landscaping for a serene retreat for outdoor gatherings. With its prime location near the Medical Center, this property presents an unparalleled opportunity for both homeowners and investors seeking proximity to healthcare facilities, educational institutions, and urban amenities in the vibrant city of San Antonio.
Location
State TX
County Bexar
Area 0400
Rooms
Master Bathroom Tub/Shower Separate, Double Vanity, Garden Tub
Master Bedroom Split, Upstairs, Walk-In Closet, Ceiling Fan, Full Bath
Dining Room 11X10
Kitchen 11X7
Interior
Heating Central
Cooling One Central
Flooring Carpeting, Ceramic Tile, Vinyl
Exterior
Exterior Feature Covered Patio, Privacy Fence, Sprinkler System, Double Pane Windows, Has Gutters, Mature Trees
Garage Two Car Garage
Pool None
Amenities Available None
Roof Type Composition
Private Pool N
Building
Story 2
Foundation Slab
Sewer Sewer System
Water Water System
Schools
Elementary Schools Oak Hills Terrace
Middle Schools Neff Pat
High Schools Marshall
School District Northside
Others
Acceptable Financing Conventional, FHA, VA, TX Vet, Cash
Listing Terms Conventional, FHA, VA, TX Vet, Cash
Read Less Info
Want to know what your home might be worth? Contact us for a FREE valuation!

Our team is ready to help you sell your home for the highest possible price ASAP
GET MORE INFORMATION

REALTOR®, GRI, ABR, MRP | Lic# 664867






