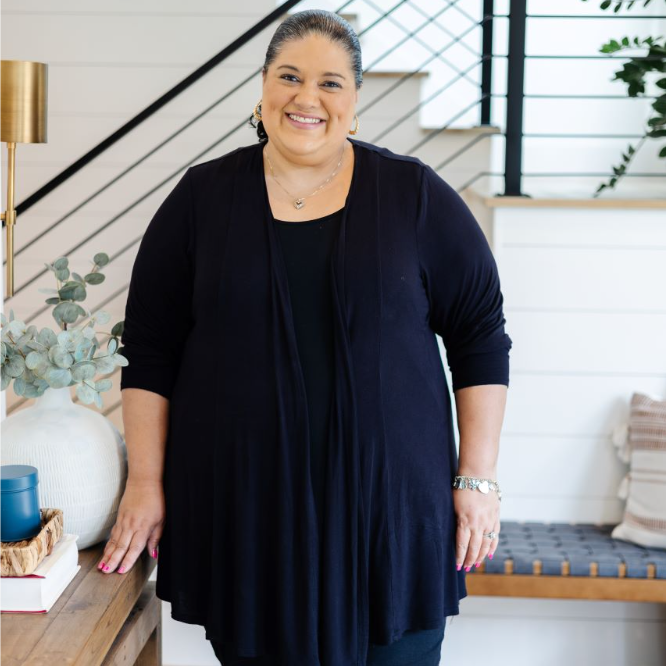$437,000
For more information regarding the value of a property, please contact us for a free consultation.
4 Beds
3 Baths
2,206 SqFt
SOLD DATE : 04/30/2024
Key Details
Property Type Single Family Home
Sub Type Single Family Detached
Listing Status Sold
Purchase Type For Sale
Square Footage 2,206 sqft
Price per Sqft $194
Subdivision Hidden Trails
MLS Listing ID 1724691
Sold Date 04/30/24
Style One Story
Bedrooms 4
Full Baths 3
HOA Fees $90/qua
Year Built 2019
Annual Tax Amount $11,243
Tax Year 2022
Lot Size 7,405 Sqft
Acres 0.17
Property Sub-Type Single Family Detached
Property Description
Stunning 4-Bedroom Home with Modern Amenities in Prime Location Welcome to this beautifully designed 4-bedroom, 3-bathroom haven where contemporary style meets comfortable living. The heart of the home boasts an open-concept floor plan, perfect for intimate gatherings and larger festivities. Let the conversations flow seamlessly from the gourmet kitchen, equipped with stainless steel appliances, to the expansive living area. A standout feature of this home is the exquisite wood-like tile flooring throughout - a sophisticated touch that combines the elegance of hardwood with the durability and ease of tile. Say goodbye to allergens and hello to low-maintenance living; you won't find a thread of carpet here. The primary suite is nothing short of an oasis. Wake up to sunlit mornings and retreat to your en-suite bathroom, complete with a spa-inspired walk-in shower that promises relaxation after a long day. Venture outside to discover a meticulously designed outdoor space. The covered patio is an entertainer's dream, providing shade on those sunny days and a cozy evening spot to unwind. A few steps further, the backyard pavilion awaits - an idyllic location for BBQs, celebrations, or simply lounging with a book. Car enthusiasts and hobbyists will be thrilled with the spacious 3-car garage, offering ample room for vehicles, storage, or a workshop. Nestled in a friendly community and surrounded by all the amenities one could hope for, this home is not just a dwelling but a lifestyle. Take the chance to own a piece of modern elegance. Book your private viewing today!
Location
State TX
County Comal
Area 2612
Rooms
Master Bathroom Shower Only, Double Vanity
Master Bedroom Split
Dining Room 10X13
Kitchen 14X15
Interior
Heating Central
Cooling One Central
Flooring Ceramic Tile
Exterior
Exterior Feature Patio Slab, Covered Patio, Privacy Fence
Parking Features Three Car Garage
Pool None
Amenities Available Pool, Clubhouse, Park/Playground, Jogging Trails, Sports Court
Roof Type Composition
Private Pool N
Building
Story 1
Foundation Slab
Sewer Sewer System
Water Water System
Schools
Elementary Schools Johnson Ranch
Middle Schools Smithson Valley
High Schools Smithson Valley
School District Comal
Others
Acceptable Financing Conventional, FHA, VA, Cash
Listing Terms Conventional, FHA, VA, Cash
Read Less Info
Want to know what your home might be worth? Contact us for a FREE valuation!

Our team is ready to help you sell your home for the highest possible price ASAP
GET MORE INFORMATION
REALTOR®, GRI, ABR, MRP | Lic# 664867




