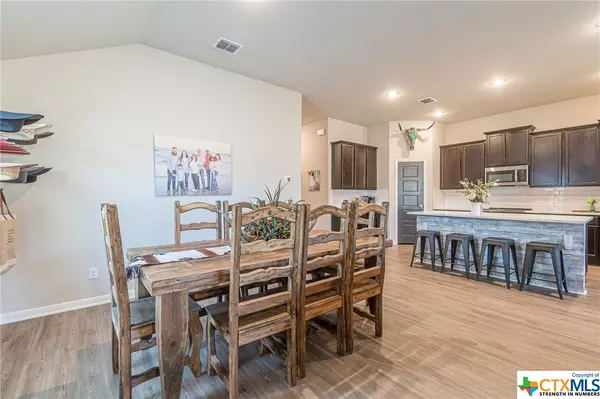$359,900
For more information regarding the value of a property, please contact us for a free consultation.
3 Beds
2 Baths
1,960 SqFt
SOLD DATE : 03/28/2024
Key Details
Property Type Single Family Home
Sub Type Single Family Residence
Listing Status Sold
Purchase Type For Sale
Square Footage 1,960 sqft
Price per Sqft $178
Subdivision Greenfield Sub
MLS Listing ID 534685
Sold Date 03/28/24
Style Traditional
Bedrooms 3
Full Baths 2
Construction Status Resale
HOA Y/N Yes
Year Built 2022
Lot Size 10,890 Sqft
Acres 0.25
Property Description
Welcome home to this stunning 3-Bedroom Home on a generous 1/4 Acre lot that boasts a spacious 2.5 car garage. Discover the epitome of modern living in this meticulously maintained 1930 sqft residence. Located in the charming community of Seguin, this home has been upgraded and updated to provide the perfect blend of comfort, style, and functionality. As you step through the front door, you'll be greeted by an inviting open floor plan, creating a seamless flow between the living, dining, and kitchen areas. The heart of the home boasts upgraded quartz countertops and a premium stove/oven, making it a chef's delight. Zero carpet throughout the home adds a sense of luxury while ensuring easy maintenance. The master bedroom is a true retreat, featuring a spacious layout, bay windows, and a large walk-in closet. Pamper yourself in the well-appointed master bathroom, complete with modern fixtures and finishes. Additionally, the two other bedrooms provide ample space for family members or guests. This home also features a versatile flex room that can easily serve as a home office or be transformed into a fourth bedroom, adapting to your evolving needs. One of the standout features of this property is the expansive 1/4 acre lot, providing plenty of space for outdoor activities, gardening, or entertaining. The built-in sprinkler system ensures that maintaining the lush landscaping is a breeze. Convenience meets luxury in the 2.5 car garage, offering ample space for vehicles, storage, or a workshop.Don't miss the opportunity to make this house your home. Schedule a showing today!
Location
State TX
County Guadalupe
Interior
Interior Features All Bedrooms Down, Attic, Ceiling Fan(s), Double Vanity, Home Office, Primary Downstairs, Main Level Primary, Open Floorplan, Pull Down Attic Stairs, Recessed Lighting, Walk-In Closet(s), Granite Counters, Kitchen Island, Pantry, Walk-In Pantry
Heating Central, Electric
Cooling Central Air, Electric, 1 Unit, Attic Fan
Flooring Ceramic Tile, Vinyl
Fireplaces Type None
Fireplace No
Appliance Dishwasher, Electric Range, Electric Water Heater, Oven, Refrigerator, Water Heater, Some Electric Appliances, Microwave, Range
Laundry Washer Hookup, Electric Dryer Hookup, Inside, Main Level, Laundry Room
Exterior
Exterior Feature Covered Patio, Porch
Garage Attached, Garage
Garage Spaces 2.0
Garage Description 2.0
Fence Back Yard, Privacy, Wood
Pool None
Community Features None, Street Lights, Sidewalks
Utilities Available Cable Available, Electricity Available, High Speed Internet Available, Trash Collection Public
Waterfront No
View Y/N No
Water Access Desc Public
View None
Roof Type Composition,Shingle
Porch Covered, Patio, Porch
Building
Story 1
Entry Level One
Foundation Slab
Sewer Public Sewer
Water Public
Architectural Style Traditional
Level or Stories One
Construction Status Resale
Schools
Elementary Schools Koennecke Elementary
Middle Schools Jim Barnes Middle School
High Schools Seguin High School
School District Seguin Isd
Others
Tax ID 179600
Acceptable Financing Cash, Conventional, FHA, VA Loan
Listing Terms Cash, Conventional, FHA, VA Loan
Financing Conventional
Read Less Info
Want to know what your home might be worth? Contact us for a FREE valuation!

Our team is ready to help you sell your home for the highest possible price ASAP

Bought with NON-MEMBER AGENT • Non Member Office
GET MORE INFORMATION

REALTOR®, GRI, ABR, MRP | Lic# 664867






