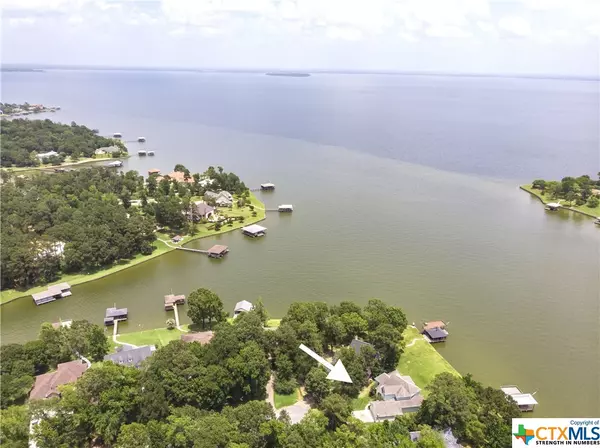$1,095,950
For more information regarding the value of a property, please contact us for a free consultation.
4 Beds
5 Baths
3,400 SqFt
SOLD DATE : 07/25/2022
Key Details
Property Type Single Family Home
Sub Type Single Family Residence
Listing Status Sold
Purchase Type For Sale
Square Footage 3,400 sqft
Price per Sqft $323
Subdivision Cape Royale
MLS Listing ID 476041
Sold Date 07/25/22
Style Traditional
Bedrooms 4
Full Baths 4
Half Baths 1
Construction Status Resale
HOA Fees $37/ann
HOA Y/N Yes
Year Built 2012
Lot Size 0.734 Acres
Acres 0.734
Property Description
Lake Livingston at it's very finest. Beautifully kept two-story 4/4.5/2.5 lakefront home in the gated Cape Royal Community. This special property boasts amazing views of Lake Livingston from almost every room in the home. Main floor features an open living/dining/kitchen area anchored by walls of windows with spectacular views of the Lake & Pine Island. Wake to these views in your spacious Master Suite complimented by a gorgeous En Suite bath with double vanities, bubble jet soaking tub, separate shower and a closet filled with built-ins and hidden storage. Second floor offers 3 guest bedrooms, each with their own private bath & walk-in closet plus a second living area/game room with built-in wet bar. Step outside on your patio or balcony to enjoy the sunrise over the lake. The boathouse can shelter a boat up to 25' & includes double jet ski lift, boat lift and upper & lower decks. Backyard is easy to keep green with lake-water sprinkler system. Home comes tastefully furnished.
Location
State TX
County San Jacinto
Interior
Interior Features Wet Bar, Ceiling Fan(s), Crown Molding, Double Vanity, Entrance Foyer, Home Office, Jetted Tub, Master Downstairs, Multiple Living Areas, Main Level Master, Open Floorplan, Separate Shower, Walk-In Closet(s), Granite Counters, Kitchen Island, Kitchen/Family Room Combo, Pantry, Pot Filler, Walk-In Pantry
Heating Multiple Heating Units
Cooling Electric, 3+ Units
Flooring Carpet, Ceramic Tile
Fireplaces Number 1
Fireplaces Type Gas Log, Stone
Fireplace Yes
Appliance Double Oven, Disposal, Gas Range, Multiple Water Heaters, Refrigerator, Tankless Water Heater, Wine Refrigerator, Some Gas Appliances, Microwave
Laundry Washer Hookup, Electric Dryer Hookup, Main Level, Laundry Room
Exterior
Exterior Feature Balcony, Covered Patio, Deck, Dock, Private Yard, Propane Tank - Owned
Garage Attached, Door-Multi, Garage, Golf Cart Garage, Garage Door Opener
Garage Spaces 2.0
Garage Description 2.0
Fence None
Pool Community, Outdoor Pool
Community Features Basketball Court, Boat Facilities, Park, Tennis Court(s), Community Pool, Gated
Utilities Available Electricity Available, Propane
Waterfront Yes
Waterfront Description Boat Ramp/Lift Access,Dock Access,Water Access
View Y/N Yes
Water Access Desc Public
View Lake
Roof Type Composition,Shingle
Porch Balcony, Covered, Deck, Patio
Building
Story 2
Entry Level Two
Foundation Slab
Sewer Public Sewer
Water Public
Architectural Style Traditional
Level or Stories Two
Additional Building Boat House
Construction Status Resale
Schools
School District Coldspring-Oakhurst Consolidated Isd
Others
HOA Name Cape Royale POA
Tax ID 86462
Security Features Gated Community,Security System Owned,Controlled Access,Smoke Detector(s)
Acceptable Financing Cash, Conventional, FHA, VA Loan
Listing Terms Cash, Conventional, FHA, VA Loan
Financing Conventional
Read Less Info
Want to know what your home might be worth? Contact us for a FREE valuation!

Our team is ready to help you sell your home for the highest possible price ASAP

Bought with Cynthia Kornegay • Gatehouse Properties
GET MORE INFORMATION

REALTOR®, GRI, ABR, MRP | Lic# 664867






