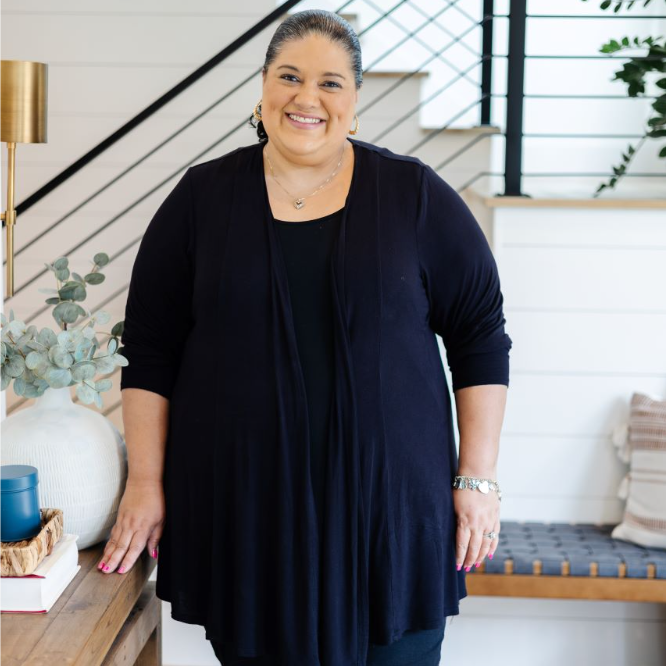$495,000
For more information regarding the value of a property, please contact us for a free consultation.
4 Beds
3 Baths
3,032 SqFt
SOLD DATE : 03/22/2022
Key Details
Property Type Single Family Home
Sub Type Single Residential
Listing Status Sold
Purchase Type For Sale
Square Footage 3,032 sqft
Price per Sqft $176
Subdivision The Preserve At Singing Hills
MLS Listing ID 1587910
Sold Date 03/22/22
Style Two Story,Texas Hill Country
Bedrooms 4
Full Baths 3
Construction Status Pre-Owned
HOA Fees $28/ann
Year Built 2017
Annual Tax Amount $9,883
Tax Year 2021
Lot Size 7,840 Sqft
Property Sub-Type Single Residential
Property Description
Bulverde / Spring Branch Splendor! A house with timeless elegance, this one-of-a-kind, meticulously cared-for home in the Preserves at Singing Hills is a show stopper. The stunning Jeffery Harris semi-custom, two-story, features a gorgeous spiral staircase. You'll love cooking in this gourmet kitchen with an extra-long island, reverse osmosis, custom spice drawers, and gas cooking. A private bedroom upstairs with a dedicated bathroom makes this home a winner for your out-of-town guests. This home fits the low-maintenance lifestyle with a relaxing backyard, added deck, and covered patio with pull-down shades. Home boasts the only side entry garage in the neighborhood, giving everyone a place to park. Just minutes from both highways 281 and 46 bring all the benefits of being close to restaurants, shopping, and schools. Virtual Tour Available.
Location
State TX
County Comal
Area 2602
Rooms
Master Bathroom Main Level 11X5 Shower Only, Double Vanity
Master Bedroom Main Level 15X15 DownStairs, Walk-In Closet, Ceiling Fan, Full Bath, Other
Bedroom 2 Main Level 13X11
Bedroom 3 Main Level 10X11
Bedroom 4 2nd Level 14X12
Living Room Main Level 19X14
Dining Room Main Level 11X12
Kitchen Main Level 25X12
Interior
Heating Central, 2 Units
Cooling Two Central
Flooring Carpeting, Ceramic Tile
Heat Source Natural Gas
Exterior
Exterior Feature Patio Slab, Deck/Balcony, Privacy Fence, Double Pane Windows, Solar Screens, Has Gutters
Parking Features Two Car Garage, Attached, Side Entry
Pool None
Amenities Available None
Roof Type Composition
Private Pool N
Building
Faces North
Foundation Slab
Sewer Sewer System, City
Water Water System, City
Construction Status Pre-Owned
Schools
Elementary Schools Bill Brown
Middle Schools Spring Branch
High Schools Smithson Valley
School District Comal
Others
Acceptable Financing Conventional, FHA, VA, Cash
Listing Terms Conventional, FHA, VA, Cash
Read Less Info
Want to know what your home might be worth? Contact us for a FREE valuation!

Our team is ready to help you sell your home for the highest possible price ASAP
GET MORE INFORMATION
REALTOR®, GRI, ABR, MRP | Lic# 664867




