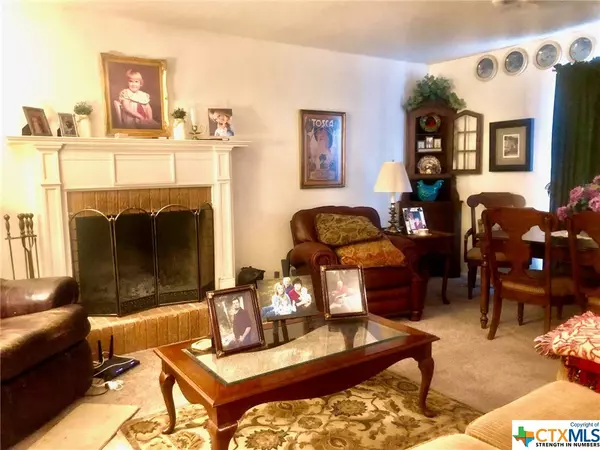$200,000
For more information regarding the value of a property, please contact us for a free consultation.
3 Beds
2 Baths
1,842 SqFt
SOLD DATE : 05/13/2022
Key Details
Property Type Single Family Home
Sub Type Single Family Residence
Listing Status Sold
Purchase Type For Sale
Square Footage 1,842 sqft
Price per Sqft $124
Subdivision Greenwillow 1St Ext
MLS Listing ID 465123
Sold Date 05/13/22
Style Traditional
Bedrooms 3
Full Baths 2
Construction Status Resale
HOA Y/N No
Year Built 1967
Lot Size 9,962 Sqft
Acres 0.2287
Property Description
Gorgeous up-dated, loving cared for home features energy efficient tilt-in windows and a new roof. Brick veneer on all four sides. Exterior repainted Nov. 2021. New carpet and wood-look scraped vinyl in 2019. Garage door and GDO with touch pad replaced in 2021. Custom crafted storage building has a new metal roof and new door. Enormous up-dated island kitchen/dining area has stainless steel appliances and a new ceramic cooktop. 3-yr-old Samsung refrigerator can convey in as is condition. Large 16x22' living room with cozy wood-burning fireplace can also accommodate dining room furniture. Primary bedroom is a generous 13.5 x 15'. Secondary bedroom is king-size as well Bedroom #3 is flexible with an outside entrance and can also function as on office, sunroom or solarium. Separate laundry room has built-ins & a utility sink. Large privacy fenced yard with mature shade, pecan and magnolia trees provides plenty of space for entertaining, family fun or just a peaceful retreat.
Location
State TX
County Bell
Interior
Interior Features All Bedrooms Down, Ceiling Fan(s), Entrance Foyer, His and Hers Closets, Laminate Counters, Multiple Closets, Open Floorplan, Pull Down Attic Stairs, Tub Shower, Walk-In Closet(s), Kitchen Island, Kitchen/Dining Combo, Solid Surface Counters
Heating Central, Natural Gas
Cooling Central Air, Electric, 1 Unit
Flooring Carpet, Ceramic Tile, Laminate
Fireplaces Number 1
Fireplaces Type Living Room, Wood Burning
Fireplace Yes
Appliance Double Oven, Dishwasher, Electric Cooktop, Disposal, Gas Water Heater, Refrigerator, Water Heater, Some Electric Appliances, Built-In Oven, Cooktop, Microwave
Laundry Washer Hookup, Electric Dryer Hookup, Laundry Room, Laundry Tub, Sink
Exterior
Exterior Feature Patio, Private Yard, Rain Gutters, Storage
Garage Attached, Door-Single, Garage, Garage Door Opener, Garage Faces Side
Garage Spaces 2.0
Garage Description 2.0
Fence Back Yard, Gate, Privacy, Wood
Pool None
Community Features None, Curbs, Street Lights
Utilities Available Cable Available, Natural Gas Available, High Speed Internet Available, Phone Available, Trash Collection Public
Waterfront No
View Y/N No
Water Access Desc Public
View None
Roof Type Composition,Shingle
Accessibility Level Lot, No Stairs
Porch Patio
Building
Story 1
Entry Level One
Foundation Slab
Sewer Public Sewer
Water Public
Architectural Style Traditional
Level or Stories One
Additional Building Storage
Construction Status Resale
Schools
School District Killeen Isd
Others
Tax ID 70434
Security Features Smoke Detector(s)
Acceptable Financing Cash, Conventional, FHA, VA Loan
Listing Terms Cash, Conventional, FHA, VA Loan
Financing FHA
Read Less Info
Want to know what your home might be worth? Contact us for a FREE valuation!

Our team is ready to help you sell your home for the highest possible price ASAP

Bought with Shelly Salas • Your Home Sold Guaranteed Real
GET MORE INFORMATION

REALTOR®, GRI, ABR, MRP | Lic# 664867






