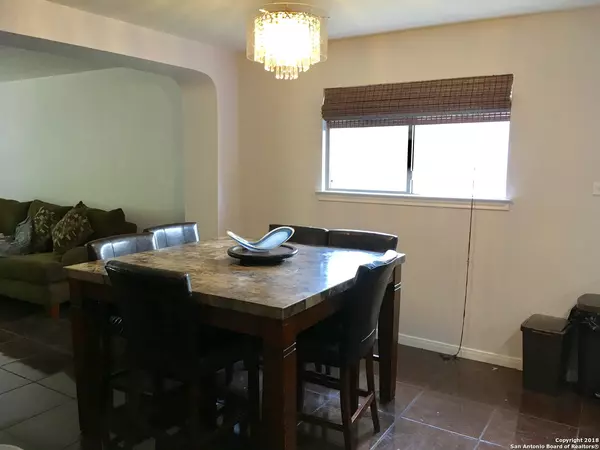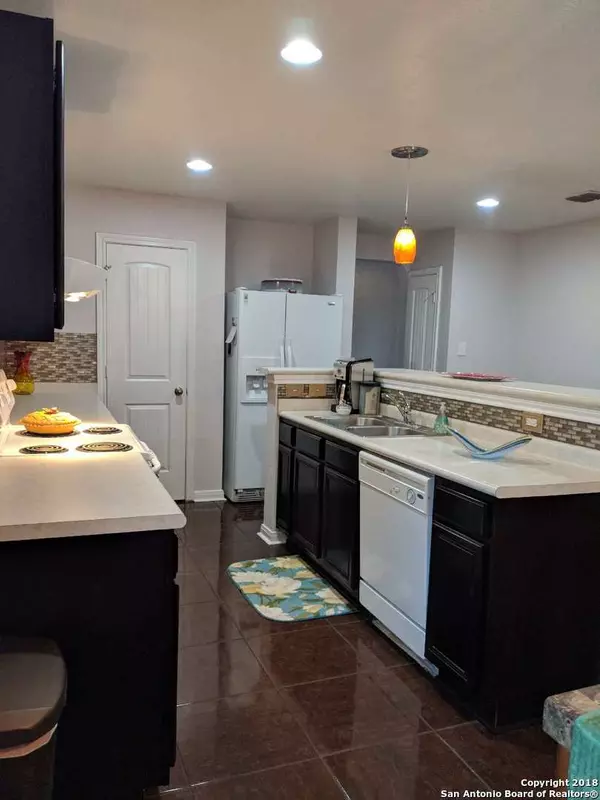$175,000
For more information regarding the value of a property, please contact us for a free consultation.
3 Beds
2 Baths
1,728 SqFt
SOLD DATE : 08/27/2018
Key Details
Property Type Single Family Home
Sub Type Single Family Detached
Listing Status Sold
Purchase Type For Sale
Square Footage 1,728 sqft
Price per Sqft $103
Subdivision Sundance Square
MLS Listing ID 1324217
Sold Date 08/27/18
Style One Story,Contemporary,Traditional
Bedrooms 3
Full Baths 2
HOA Fees $28
Year Built 2009
Annual Tax Amount $3,676
Tax Year 2017
Lot Size 6,534 Sqft
Acres 0.15
Property Description
FABULOUS OPEN PLAN* SINGLE STORY WITH FLEX SPACE COULD BE FORMAL DIN OR 2ND LIV AREA OR OFFICE* ALL NEW CARPET* CERAMIC TILE THRUOUT ENTRY/FLEX/KITCH/BFAST/FAM ROOM* GREAT GOURMET KITCHEN W/BFAST BAR* GLASS TILE BACKSPLASH* DARK CABINETS* SPLIT MASTER W/WALK IN CLOSET* LUXURY BATH W/SEP TUB & SHOWER W/RAIN GLASS AND DBL VANITIES*GLASS BLOCK WINDOW* FRESH PAINT* NICE FRONT PORCH* ART NICHES* GREAT NEIGH AMENITIES INCL POOL* PLAYGROUND* GYM & WORKOUT AREA* TRAILS* BBALL*GRILL AREA
Location
State TX
County Bexar
Area 0101
Rooms
Family Room 19X17
Master Bathroom Tub/Shower Separate, Double Vanity, Garden Tub
Master Bedroom Split, DownStairs, Walk-In Closet, Ceiling Fan, Full Bath
Dining Room 16X10
Kitchen 14X12
Interior
Heating Central
Cooling One Central
Flooring Carpeting, Ceramic Tile, Linoleum
Exterior
Exterior Feature Privacy Fence, Double Pane Windows, Mature Trees
Parking Features Two Car Garage, Attached
Pool Other
Amenities Available Pool, Clubhouse, Park/Playground, Jogging Trails, Sports Court, BBQ/Grill, Basketball Court
Roof Type Composition
Private Pool N
Building
Story 1
Foundation Slab
Sewer Sewer System
Water Water System
Schools
Elementary Schools Edmund Lieck
Middle Schools Bernal
High Schools William Brennan
School District Northside
Others
Acceptable Financing Conventional, FHA, VA, TX Vet, Cash, USDA
Listing Terms Conventional, FHA, VA, TX Vet, Cash, USDA
Read Less Info
Want to know what your home might be worth? Contact us for a FREE valuation!

Our team is ready to help you sell your home for the highest possible price ASAP
GET MORE INFORMATION

REALTOR®, GRI, ABR, MRP | Lic# 664867






