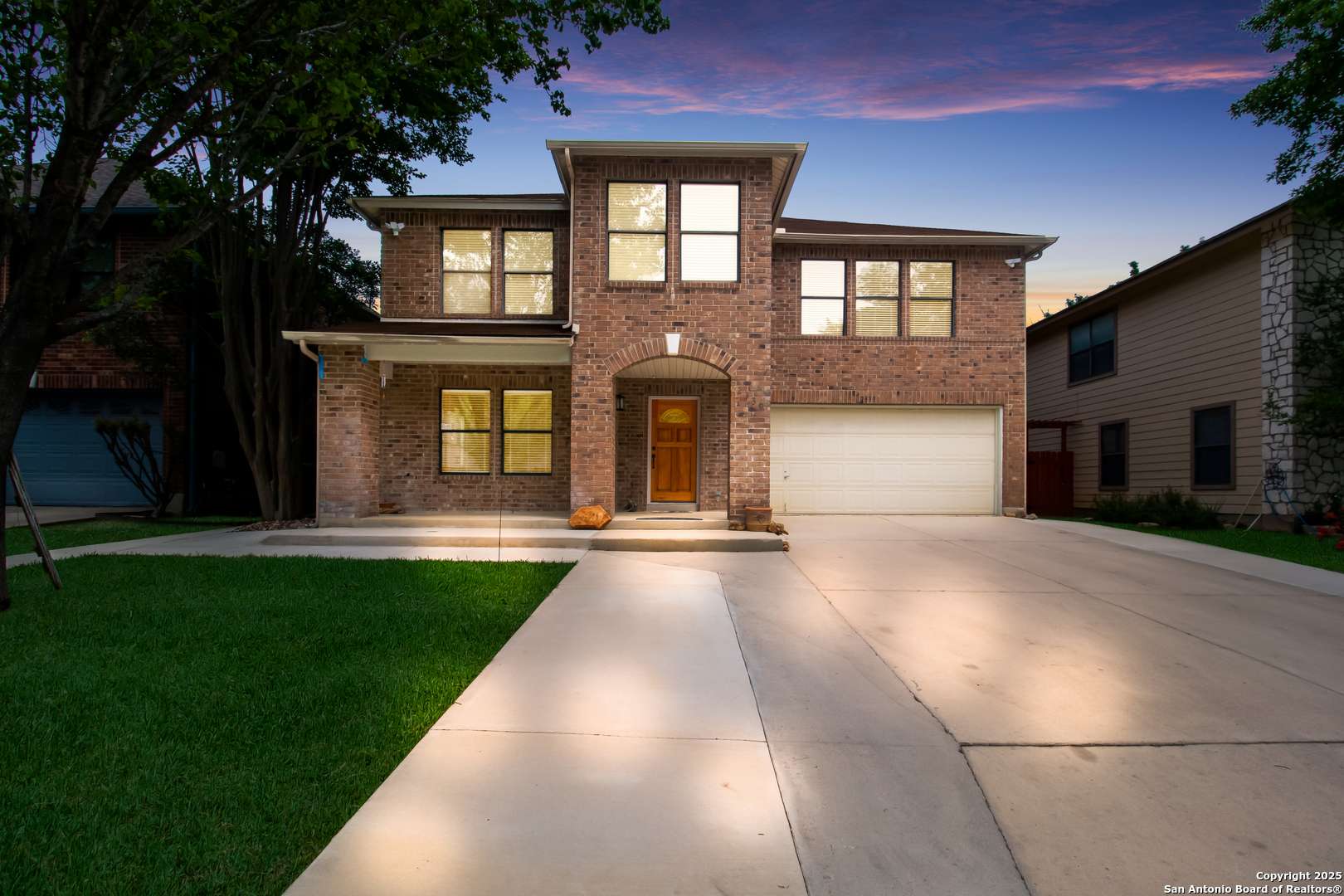3 Beds
3 Baths
2,660 SqFt
3 Beds
3 Baths
2,660 SqFt
Key Details
Property Type Single Family Home, Other Rentals
Sub Type Residential Rental
Listing Status Active
Purchase Type For Rent
Square Footage 2,660 sqft
Subdivision Redland Ridge
MLS Listing ID 1857166
Style One Story,Traditional
Bedrooms 3
Full Baths 2
Half Baths 1
Year Built 1999
Lot Size 6,229 Sqft
Property Sub-Type Residential Rental
Property Description
Location
State TX
County Bexar
Area 1802
Rooms
Master Bathroom 2nd Level 10X10 Tub/Shower Separate, Separate Vanity
Master Bedroom 2nd Level 21X17 Upstairs, Walk-In Closet, Full Bath
Bedroom 2 2nd Level 19X17
Living Room Main Level 19X15
Kitchen Main Level 15X10
Family Room Main Level 15X21
Interior
Heating Central
Cooling One Central
Flooring Ceramic Tile, Vinyl
Fireplaces Type Not Applicable
Inclusions Ceiling Fans, Washer Connection, Dryer Connection, Washer, Dryer, Microwave Oven, Stove/Range, Refrigerator, Disposal, Dishwasher, Ice Maker Connection, Smoke Alarm, Electric Water Heater, City Garbage service
Exterior
Exterior Feature Brick, Siding
Parking Features Two Car Garage
Pool None
Roof Type Composition
Building
Foundation Slab
Sewer City
Water City
Schools
Elementary Schools Bulverde Creek
Middle Schools Tejeda
High Schools Johnson
School District North East I.S.D
Others
Pets Allowed Negotiable
Miscellaneous Owner-Manager
GET MORE INFORMATION
REALTOR®, GRI, ABR, MRP | Lic# 664867






