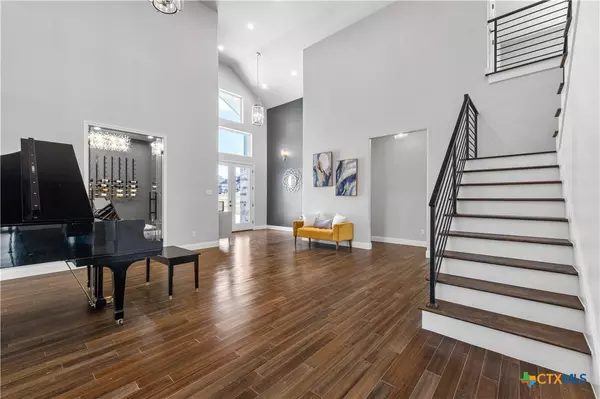4 Beds
4 Baths
4,590 SqFt
4 Beds
4 Baths
4,590 SqFt
OPEN HOUSE
Sat Mar 01, 12:00pm - 4:00pm
Sun Mar 02, 2:00am - 4:00am
Key Details
Property Type Single Family Home
Sub Type Single Family Residence
Listing Status Active
Purchase Type For Sale
Square Footage 4,590 sqft
Price per Sqft $196
Subdivision Misty Creek Sub
MLS Listing ID 571290
Style Contemporary/Modern
Bedrooms 4
Full Baths 3
Half Baths 1
HOA Fees $1,125/ann
HOA Y/N Yes
Year Built 2023
Lot Size 0.316 Acres
Acres 0.316
Property Sub-Type Single Family Residence
Property Description
Step inside to discover a spacious open floor plan that creates a seamless flow between the living, dining, and kitchen areas. The home boasts elegant finishes and top-of-the-line design, with high-end fixtures and exquisite details throughout. A gorgeous wine room awaits to store your prized collection, while a soundproof media room offers the ultimate movie-watching experience, or prime area for a home office, free from distractions.
Upstairs, a huge bonus room presents endless possibilities—whether it's for a home gym, playroom, or additional living space. A thoughtfully designed mother-in-law suite provides privacy and comfort for guests or extended family.
The home features a large 3-car garage and plenty of storage space. The expansive covered patio, complete with large glass doors, is perfect for entertaining guests or simply relaxing. Whether you're hosting a gathering or unwinding after a long day, this space offers the ultimate in indoor/outdoor living.
Situated in the highly sought after Misty Creek neighborhood, you are just a short drive from shopping and entertainment, and a few moments from Baylor Scott & White Hospital. This home provides convenience without compromising on style. With every detail carefully crafted, this property offers the lifestyle you deserve.
Don't miss the opportunity to make this dream home yours!
Location
State TX
County Bell
Interior
Interior Features All Bedrooms Down, Attic, Beamed Ceilings, Built-in Features, Ceiling Fan(s), Chandelier, Crown Molding, Cathedral Ceiling(s), Double Vanity, Game Room, Garden Tub/Roman Tub, High Ceilings, Home Office, In-Law Floorplan, Primary Downstairs, Main Level Primary, Open Floorplan, Recessed Lighting, Separate Shower, Vaulted Ceiling(s), Walk-In Closet(s)
Heating Fireplace(s), Multiple Heating Units
Cooling 2 Units
Flooring Bamboo, Hardwood, Tile
Fireplaces Number 1
Fireplaces Type Family Room, Gas
Fireplace Yes
Appliance Dishwasher, Gas Cooktop, Disposal, Gas Water Heater, Tankless Water Heater, Vented Exhaust Fan, Some Gas Appliances, Built-In Oven
Laundry Electric Dryer Hookup, Gas Dryer Hookup, Laundry in Utility Room, Laundry Room
Exterior
Exterior Feature Covered Patio, Porch, Private Yard
Parking Features Door-Multi, Garage, Oversized
Garage Spaces 3.0
Garage Description 3.0
Fence Back Yard, Split Rail
Pool None
Community Features Other, See Remarks, Gated
Utilities Available Natural Gas Connected, Water Available
View Y/N No
Water Access Desc Public
View None
Roof Type Composition,Shingle
Porch Covered, Patio, Porch
Building
Story 2
Entry Level Two
Foundation Slab
Sewer Public Sewer
Water Public
Architectural Style Contemporary/Modern
Level or Stories Two
Schools
Elementary Schools Academy Elementary School
Middle Schools Academy Middle School
High Schools Academy High School
School District Academy Isd
Others
HOA Name Misty Creek
Tax ID 390655
Security Features Gated Community
Acceptable Financing Cash, Conventional, FHA, VA Loan
Listing Terms Cash, Conventional, FHA, VA Loan
Special Listing Condition Builder Owned

GET MORE INFORMATION
REALTOR®, GRI, ABR, MRP | Lic# 664867






