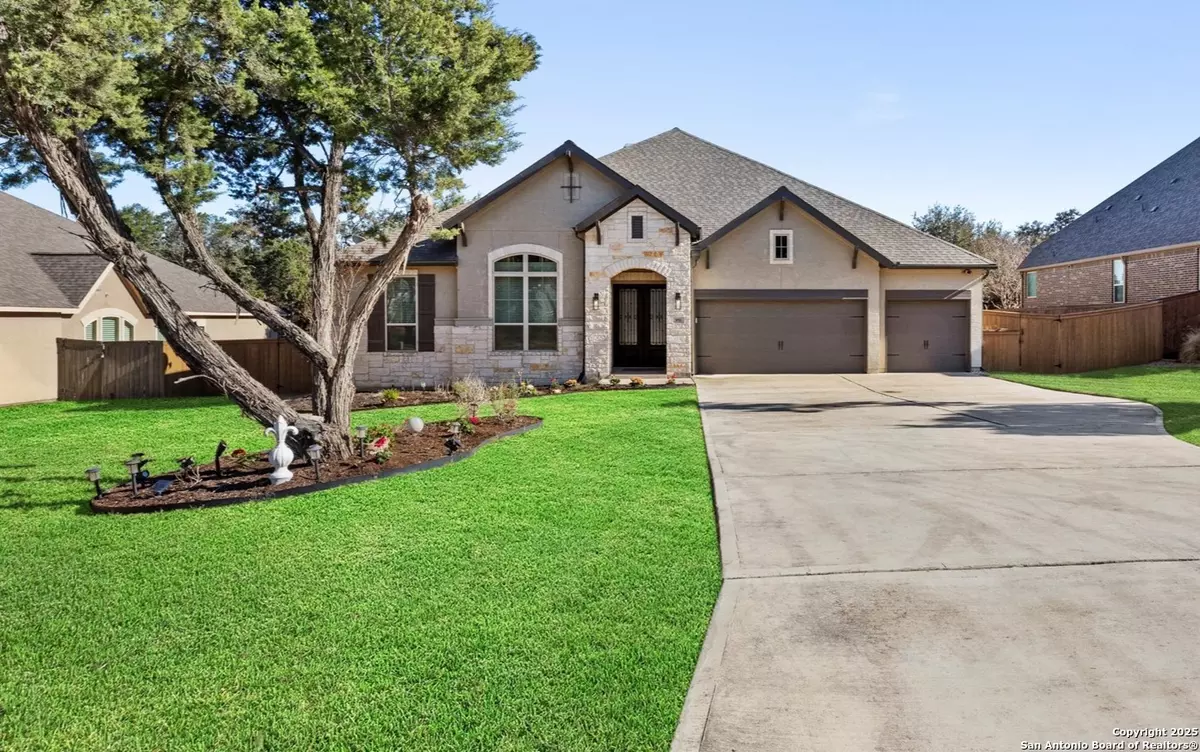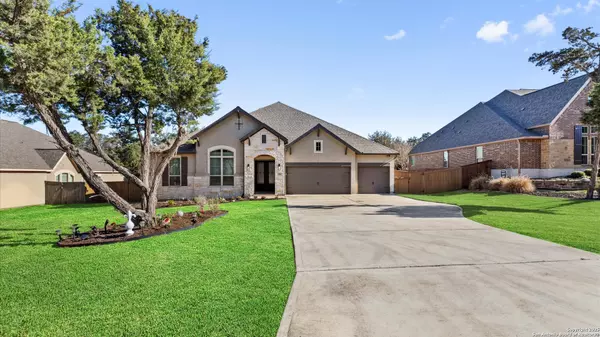4 Beds
4 Baths
3,750 SqFt
4 Beds
4 Baths
3,750 SqFt
Key Details
Property Type Single Family Home
Sub Type Single Family Detached
Listing Status Active
Purchase Type For Sale
Square Footage 3,750 sqft
Price per Sqft $233
Subdivision Preserve Of Mission Valley
MLS Listing ID 1845469
Style One Story,Texas Hill Country
Bedrooms 4
Full Baths 3
Half Baths 1
HOA Fees $580/ann
Year Built 2015
Annual Tax Amount $11,327
Tax Year 2024
Lot Size 1.049 Acres
Acres 1.049
Property Sub-Type Single Family Detached
Property Description
Location
State TX
County Comal
Area 2615
Rooms
Family Room 20X14
Master Bathroom Tub/Shower Separate, Separate Vanity, Garden Tub
Master Bedroom Walk-In Closet, Multi-Closets, Ceiling Fan, Full Bath
Dining Room 11X23
Kitchen 14X18
Interior
Heating Central, 2 Units
Cooling Two Central
Flooring Carpeting, Ceramic Tile, Wood
Inclusions Ceiling Fans, Washer Connection, Dryer Connection, Cook Top, Built-In Oven, Self-Cleaning Oven, Microwave Oven, Gas Cooking, Disposal, Dishwasher, Ice Maker Connection, Water Softener (owned), Smoke Alarm, Pre-Wired for Security, Electric Water Heater, Garage Door Opener, Plumb for Water Softener, Solid Counter Tops, Double Ovens, Custom Cabinets, 2+ Water Heater Units, Private Garbage Service
Exterior
Exterior Feature Patio Slab, Covered Patio, Privacy Fence, Wrought Iron Fence, Sprinkler System, Has Gutters, Mature Trees
Parking Features Three Car Garage, Attached
Pool None
Amenities Available Controlled Access
Roof Type Composition
Private Pool N
Building
Lot Description 1 - 2 Acres
Story 1
Foundation Slab
Sewer Aerobic Septic
Water Water System
Schools
Elementary Schools Veramendi
Middle Schools Oak Run
High Schools New Braunfel
School District New Braunfels
Others
Acceptable Financing Conventional, VA, Cash
Listing Terms Conventional, VA, Cash
Virtual Tour https://jamiefarleyphotography.hd.pics/951-Wilderness-Oaks/idx
GET MORE INFORMATION
REALTOR®, GRI, ABR, MRP | Lic# 664867






