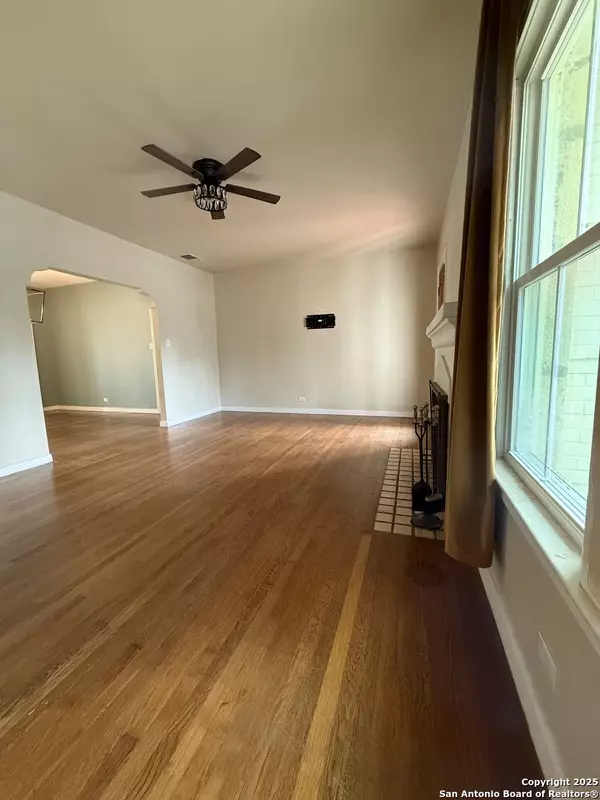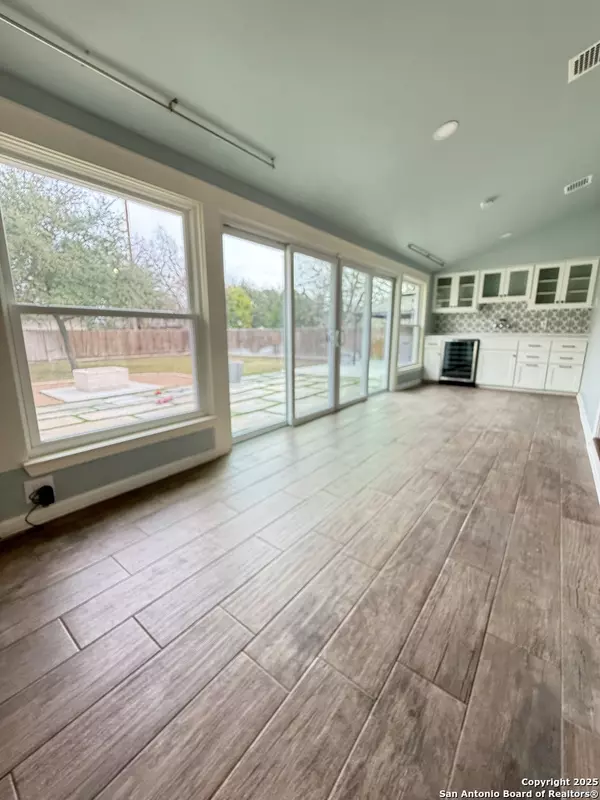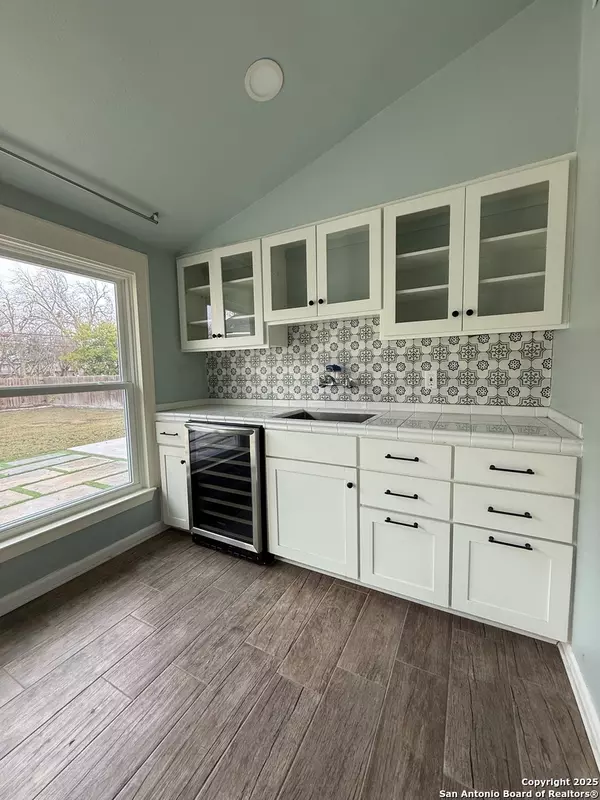3 Beds
4 Baths
2,131 SqFt
3 Beds
4 Baths
2,131 SqFt
Key Details
Property Type Single Family Home, Other Rentals
Sub Type Residential Rental
Listing Status Active
Purchase Type For Rent
Square Footage 2,131 sqft
Subdivision Olmos Park Terrace
MLS Listing ID 1843668
Style One Story
Bedrooms 3
Full Baths 3
Half Baths 1
Year Built 1940
Lot Size 0.275 Acres
Property Sub-Type Residential Rental
Property Description
Location
State TX
County Bexar
Area 0900
Rooms
Master Bathroom Main Level 14X8 Tub/Shower Separate, Double Vanity
Master Bedroom Main Level 14X13 DownStairs
Bedroom 2 Main Level 16X11
Bedroom 3 Main Level 19X11
Living Room Main Level 20X13
Dining Room Main Level 13X13
Kitchen Main Level 13X10
Interior
Heating Central
Cooling One Central, One Window/Wall
Flooring Ceramic Tile, Wood
Fireplaces Type Living Room
Inclusions Ceiling Fans, Chandelier, Washer Connection, Dryer Connection, Self-Cleaning Oven, Microwave Oven, Stove/Range, Gas Cooking, Disposal, Dishwasher, Ice Maker Connection
Exterior
Exterior Feature Wood, Rock/Stone Veneer
Parking Features Two Car Garage
Fence Privacy Fence, Sprinkler System, Gazebo, Has Gutters, Mature Trees
Pool None
Building
Sewer Sewer System
Water Water System
Schools
Elementary Schools Call District
Middle Schools Call District
High Schools Call District
School District San Antonio I.S.D.
Others
Pets Allowed Negotiable
Miscellaneous Owner-Manager
GET MORE INFORMATION
REALTOR®, GRI, ABR, MRP | Lic# 664867






