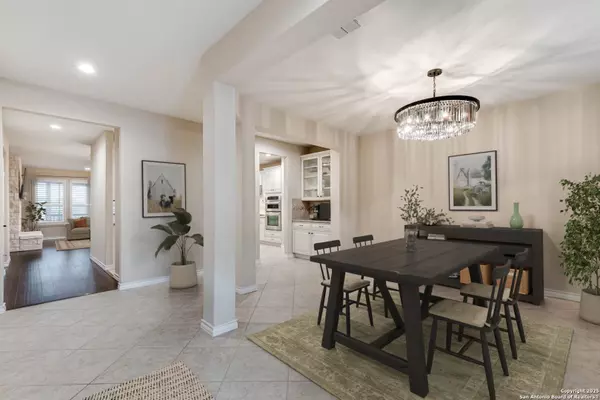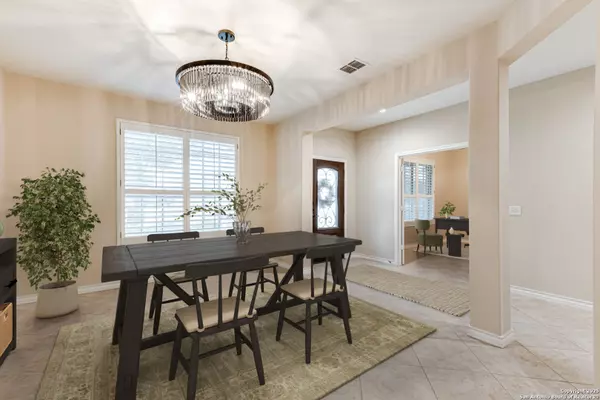3 Beds
4 Baths
2,678 SqFt
3 Beds
4 Baths
2,678 SqFt
Key Details
Property Type Single Family Home
Sub Type Single Residential
Listing Status Active
Purchase Type For Sale
Square Footage 2,678 sqft
Price per Sqft $182
Subdivision Hill Country Retreat
MLS Listing ID 1842271
Style One Story,Traditional
Bedrooms 3
Full Baths 3
Half Baths 1
Construction Status Pre-Owned
HOA Fees $505/qua
Year Built 2013
Annual Tax Amount $9,602
Tax Year 2023
Lot Size 8,712 Sqft
Property Sub-Type Single Residential
Property Description
Location
State TX
County Bexar
Area 0102
Rooms
Master Bathroom Main Level 14X9 Tub/Shower Separate, Double Vanity, Garden Tub
Master Bedroom Main Level 16X15 Split, DownStairs, Dual Primaries, Walk-In Closet, Ceiling Fan, Full Bath
Bedroom 2 Main Level 13X12
Living Room Main Level 17X16
Dining Room Main Level 14X11
Kitchen Main Level 15X14
Study/Office Room Main Level 14X11
Interior
Heating Central
Cooling One Central
Flooring Carpeting, Ceramic Tile, Wood
Inclusions Ceiling Fans, Washer Connection, Dryer Connection, Washer, Dryer, Built-In Oven, Self-Cleaning Oven, Microwave Oven, Gas Cooking, Disposal, Dishwasher, Ice Maker Connection, Water Softener (owned), Vent Fan, Smoke Alarm, Security System (Owned), Gas Water Heater, Garage Door Opener, In Wall Pest Control
Heat Source Natural Gas
Exterior
Exterior Feature Covered Patio, Deck/Balcony, Sprinkler System, Solar Screens, Has Gutters, Mature Trees
Parking Features Two Car Garage, Attached, Golf Cart, Oversized, Tandem
Pool None
Amenities Available Controlled Access, Pool, Tennis, Clubhouse, Jogging Trails, Sports Court
Roof Type Composition
Private Pool N
Building
Lot Description Cul-de-Sac/Dead End
Foundation Slab
Sewer Sewer System
Water Water System
Construction Status Pre-Owned
Schools
Elementary Schools Cole
Middle Schools Briscoe
High Schools Taft
School District Northside
Others
Acceptable Financing Conventional, FHA, VA, TX Vet, Cash
Listing Terms Conventional, FHA, VA, TX Vet, Cash
GET MORE INFORMATION
REALTOR®, GRI, ABR, MRP | Lic# 664867






