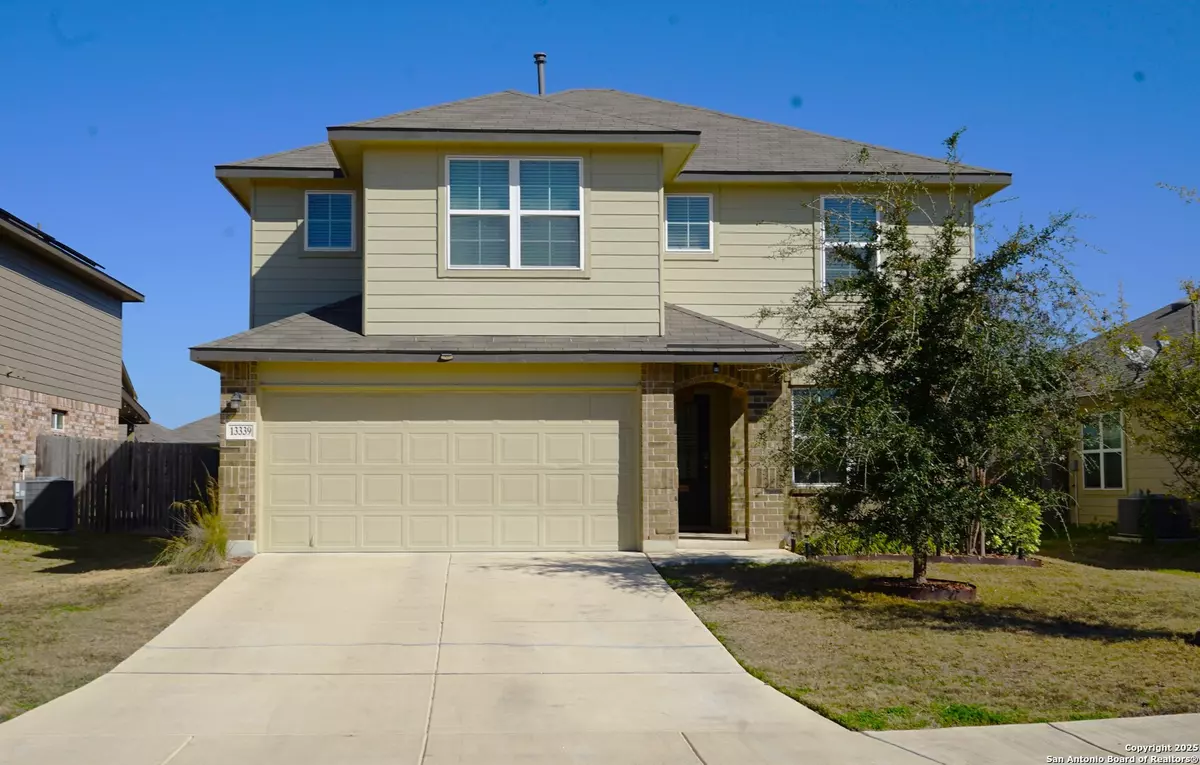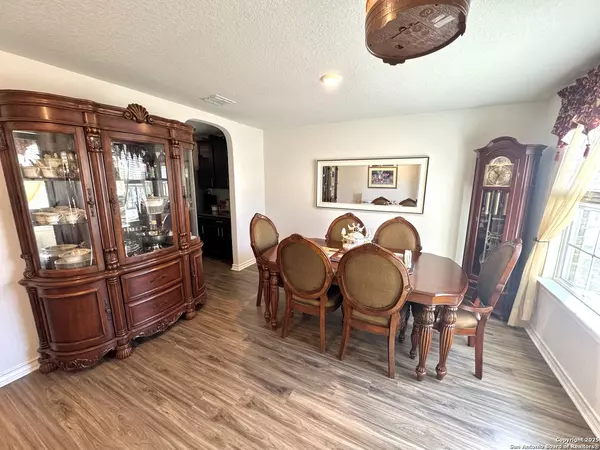5 Beds
3 Baths
2,540 SqFt
5 Beds
3 Baths
2,540 SqFt
Key Details
Property Type Single Family Home
Sub Type Single Residential
Listing Status Active
Purchase Type For Sale
Square Footage 2,540 sqft
Price per Sqft $135
Subdivision Valley Ranch
MLS Listing ID 1840132
Style Two Story
Bedrooms 5
Full Baths 2
Half Baths 1
Construction Status Pre-Owned
HOA Fees $200/qua
Year Built 2019
Annual Tax Amount $6,519
Tax Year 2024
Lot Size 6,011 Sqft
Property Sub-Type Single Residential
Property Description
Location
State TX
County Bexar
Area 0105
Rooms
Master Bathroom Main Level 10X9 Tub/Shower Separate
Master Bedroom Main Level 17X15 Walk-In Closet, Ceiling Fan, Full Bath
Bedroom 2 2nd Level 16X12
Bedroom 3 2nd Level 12X10
Bedroom 4 2nd Level 14X10
Bedroom 5 2nd Level 13X12
Kitchen Main Level 16X11
Family Room Main Level 15X17
Interior
Heating Central
Cooling One Central
Flooring Carpeting, Ceramic Tile
Inclusions Ceiling Fans, Washer Connection, Dryer Connection, Stove/Range
Heat Source Electric
Exterior
Parking Features Two Car Garage
Pool None
Amenities Available Pool, Tennis, Park/Playground, Jogging Trails, Sports Court, Bike Trails, BBQ/Grill, Basketball Court, Volleyball Court, Lake/River Park, Fishing Pier
Roof Type Composition
Private Pool N
Building
Foundation Slab
Water Water System
Construction Status Pre-Owned
Schools
Elementary Schools Kallison
Middle Schools Folks
High Schools Harlan Hs
School District Northside
Others
Acceptable Financing Conventional, FHA, VA, Cash
Listing Terms Conventional, FHA, VA, Cash
GET MORE INFORMATION
REALTOR®, GRI, ABR, MRP | Lic# 664867






