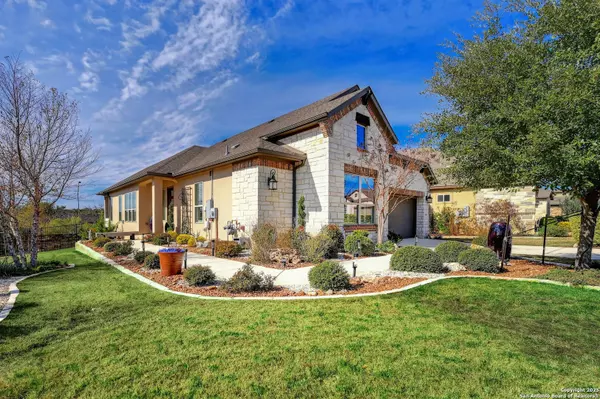2 Beds
3 Baths
2,019 SqFt
2 Beds
3 Baths
2,019 SqFt
Key Details
Property Type Single Family Home
Sub Type Single Family Detached
Listing Status Active
Purchase Type For Rent
Square Footage 2,019 sqft
Subdivision Amorosa
MLS Listing ID 1836888
Style One Story
Bedrooms 2
Full Baths 2
Half Baths 1
Year Built 2020
Lot Size 6,621 Sqft
Acres 0.152
Property Sub-Type Single Family Detached
Property Description
Location
State TX
County Bexar
Area 1804
Rooms
Master Bathroom Tub/Shower Separate, Separate Vanity
Master Bedroom Walk-In Closet, Full Bath
Dining Room 11X12
Kitchen 16X12
Interior
Heating Central
Cooling One Central
Flooring Carpeting, Ceramic Tile
Fireplaces Type Not Applicable
Inclusions Ceiling Fans, Chandelier, Washer Connection, Dryer Connection, Built-In Oven, Self-Cleaning Oven, Microwave Oven, Gas Grill, Disposal, Dishwasher, Water Softener (owned), Pre-Wired for Security
Exterior
Exterior Feature 4 Sides Masonry, Stone/Rock, Stucco
Parking Features Two Car Garage, Attached
Pool None
Roof Type Composition
Building
Foundation Slab
Sewer Sewer System
Water Water System
Schools
Elementary Schools Rolling Meadows
Middle Schools Kitty Hawk
High Schools Veterans Memorial
School District Judson
Others
Miscellaneous Not Applicable
Virtual Tour https://my.matterport.com/show/?m=kgv2r2H6fkJ&brand=0
GET MORE INFORMATION
REALTOR®, GRI, ABR, MRP | Lic# 664867






