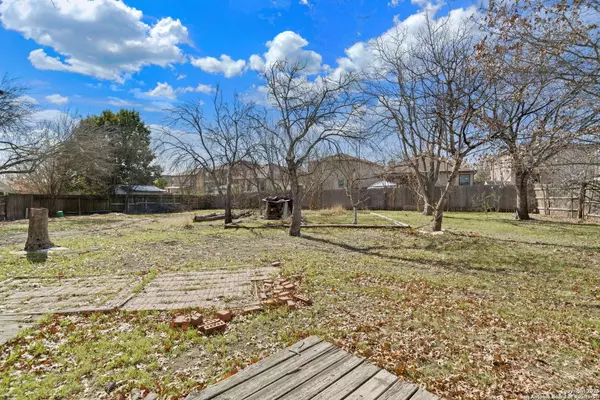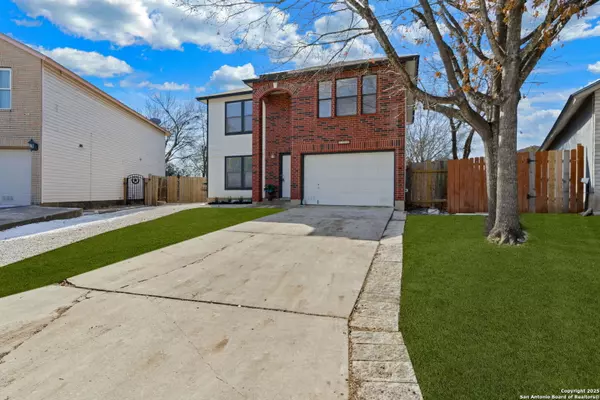3 Beds
3 Baths
1,582 SqFt
3 Beds
3 Baths
1,582 SqFt
Key Details
Property Type Single Family Home
Sub Type Single Family Detached
Listing Status Active
Purchase Type For Sale
Square Footage 1,582 sqft
Price per Sqft $158
Subdivision Crestridge
MLS Listing ID 1836624
Style Two Story
Bedrooms 3
Full Baths 2
Half Baths 1
HOA Fees $200/ann
Year Built 1996
Annual Tax Amount $4,806
Tax Year 2024
Lot Size 0.340 Acres
Acres 0.34
Property Sub-Type Single Family Detached
Property Description
Location
State TX
County Bexar
Area 1600
Rooms
Master Bathroom Tub/Shower Combo
Master Bedroom Upstairs
Dining Room 11X10
Kitchen 14X10
Interior
Heating Heat Pump
Cooling One Central
Flooring Ceramic Tile, Laminate
Inclusions Ceiling Fans, Chandelier, Washer Connection, Dryer Connection, Cook Top, Built-In Oven, Refrigerator, Disposal, Dishwasher, Pre-Wired for Security, Garage Door Opener, Solid Counter Tops, City Garbage service
Exterior
Exterior Feature Deck/Balcony, Privacy Fence, Mature Trees
Parking Features Two Car Garage
Pool None
Amenities Available Other - See Remarks
Roof Type Composition
Private Pool N
Building
Faces East
Story 2
Foundation Slab
Sewer Sewer System, City
Water Water System, City
Schools
Elementary Schools Windcrest
Middle Schools Ed White
High Schools Roosevelt
School District North East I.S.D
Others
Acceptable Financing Conventional, FHA, VA, TX Vet, Cash
Listing Terms Conventional, FHA, VA, TX Vet, Cash
Virtual Tour https://listings.atg.photography/sites/opmlwor/unbranded
GET MORE INFORMATION
REALTOR®, GRI, ABR, MRP | Lic# 664867






