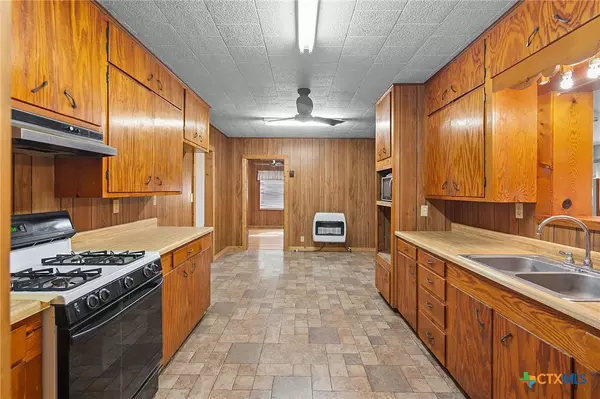3 Beds
2 Baths
2,019 SqFt
3 Beds
2 Baths
2,019 SqFt
Key Details
Property Type Single Family Home
Sub Type Single Family Residence
Listing Status Active
Purchase Type For Sale
Square Footage 2,019 sqft
Price per Sqft $84
MLS Listing ID 566937
Style Traditional
Bedrooms 3
Full Baths 2
Construction Status Resale
HOA Y/N No
Year Built 1950
Lot Size 1.150 Acres
Acres 1.1503
Property Sub-Type Single Family Residence
Property Description
Location
State TX
County Dewitt
Interior
Interior Features Bookcases, Ceiling Fan(s), Laminate Counters, Pantry, See Remarks, Storage, Separate Shower, Tub Shower, Natural Woodwork
Heating Natural Gas
Cooling 3+ Units, Wall/Window Unit(s)
Flooring Vinyl
Fireplaces Type Family Room, Masonry, Wood Burning
Equipment Satellite Dish
Fireplace Yes
Appliance Dryer, Gas Range, Microwave, Oven, Some Gas Appliances, Cooktop, Range
Laundry Laundry Room
Exterior
Garage Spaces 1.0
Carport Spaces 1
Garage Description 1.0
Fence None
Pool None
Community Features None
Utilities Available Electricity Available, Natural Gas Available, Phone Available, Trash Collection Public
View Y/N No
Water Access Desc Private,Well
View None
Roof Type Composition,Shingle
Building
Story 1
Entry Level One
Foundation Slab
Sewer Public Sewer
Water Private, Well
Architectural Style Traditional
Level or Stories One
Additional Building Workshop
Construction Status Resale
Schools
School District Nordheim Isd
Others
Tax ID 21001
Acceptable Financing Cash, Conventional, FHA, VA Loan
Listing Terms Cash, Conventional, FHA, VA Loan

GET MORE INFORMATION
REALTOR®, GRI, ABR, MRP | Lic# 664867






