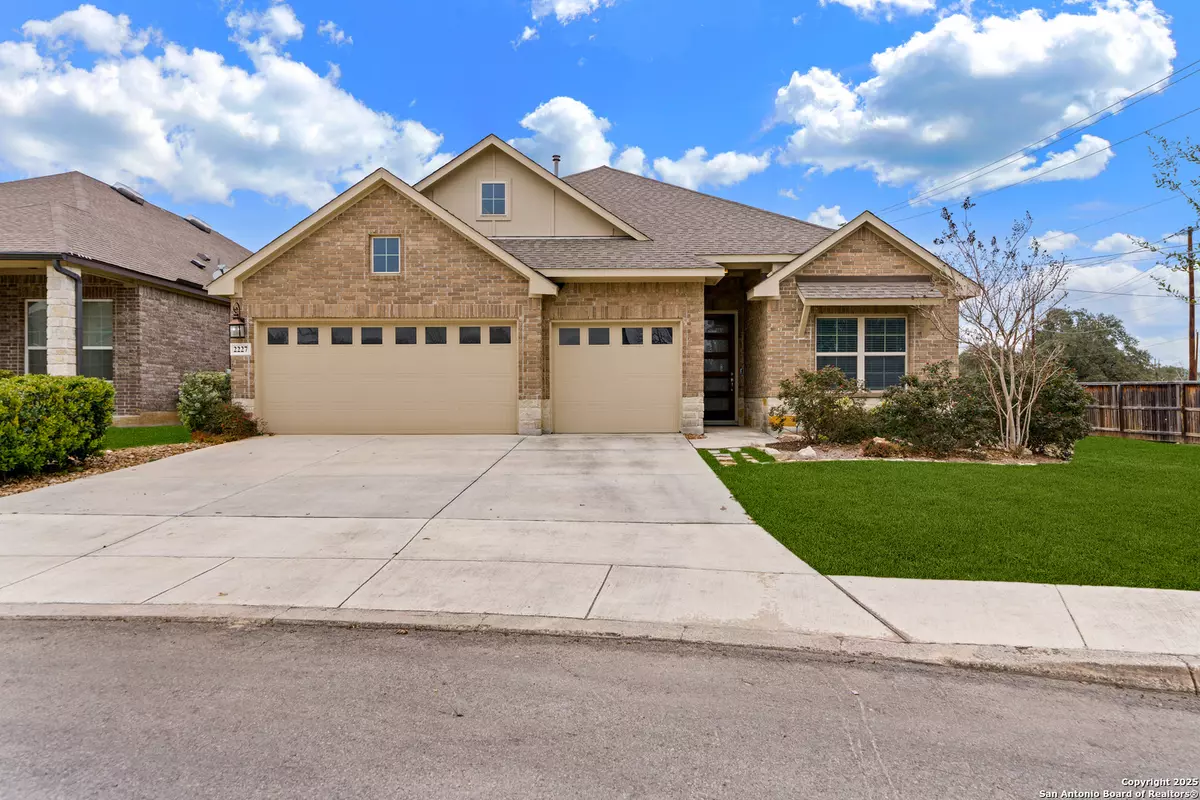4 Beds
3 Baths
2,438 SqFt
4 Beds
3 Baths
2,438 SqFt
Key Details
Property Type Single Family Home
Sub Type Single Family Detached
Listing Status Pending
Purchase Type For Sale
Square Footage 2,438 sqft
Price per Sqft $215
Subdivision Prospect Creek At Kinder Ranch
MLS Listing ID 1826951
Style One Story
Bedrooms 4
Full Baths 3
HOA Fees $266/qua
Year Built 2019
Annual Tax Amount $9,573
Tax Year 2024
Lot Size 7,056 Sqft
Acres 0.162
Property Sub-Type Single Family Detached
Property Description
Location
State TX
County Bexar
Area 1803
Rooms
Family Room 17X11
Master Bathroom Tub/Shower Separate, Double Vanity, Garden Tub
Master Bedroom Split, Walk-In Closet, Ceiling Fan, Full Bath
Dining Room 14X11
Kitchen 35X15
Interior
Heating Central
Cooling One Central
Flooring Carpeting, Ceramic Tile, Wood, Vinyl
Inclusions Ceiling Fans, Chandelier, Washer Connection, Dryer Connection, Cook Top, Built-In Oven, Microwave Oven, Disposal, Dishwasher, Ice Maker Connection, Electric Water Heater, Garage Door Opener, Plumb for Water Softener, Solid Counter Tops, Double Ovens, Custom Cabinets
Exterior
Exterior Feature Covered Patio, Privacy Fence, Sprinkler System
Parking Features Three Car Garage, Attached
Pool None
Amenities Available Controlled Access, Pool
Roof Type Composition
Private Pool N
Building
Lot Description Cul-de-Sac/Dead End, Level
Story 1
Foundation Slab
Sewer Sewer System
Water Water System
Schools
Elementary Schools Kinder Ranch Elementary
Middle Schools Pieper Ranch
High Schools Pieper
School District Comal
Others
Miscellaneous Virtual Tour
Acceptable Financing Conventional, VA, Cash
Listing Terms Conventional, VA, Cash
Virtual Tour https://listings.atg.photography/videos/01947163-1f56-72d7-8adf-696ec7092cae
GET MORE INFORMATION
REALTOR®, GRI, ABR, MRP | Lic# 664867






