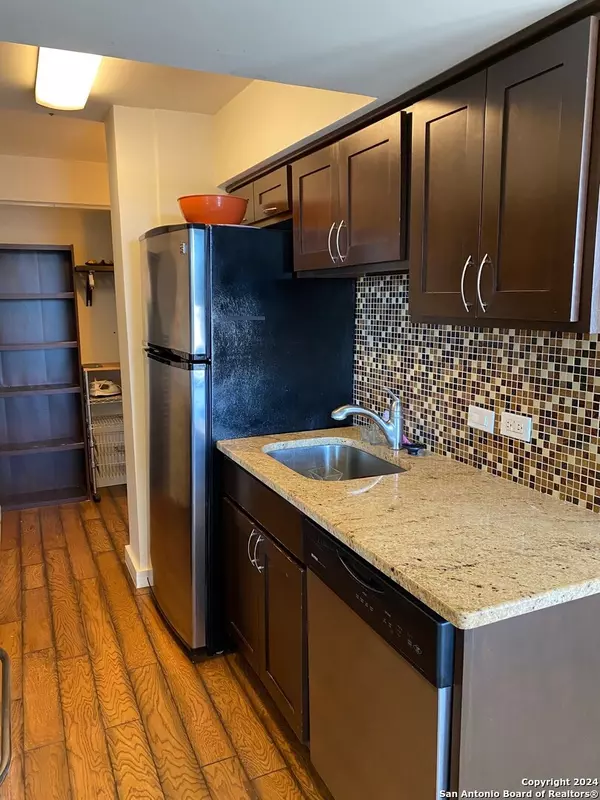
1 Bed
2 Baths
689 SqFt
1 Bed
2 Baths
689 SqFt
Key Details
Property Type Condo
Sub Type High-Rise (8+ Stories)
Listing Status Active
Purchase Type For Sale
Square Footage 689 sqft
Price per Sqft $181
MLS Listing ID 1823889
Style High-Rise (8+ Stories)
Bedrooms 1
Full Baths 2
HOA Fees $501/mo
Year Built 1967
Annual Tax Amount $2,607
Tax Year 2024
Property Description
Location
State TX
County Bexar
Area 0900
Rooms
Master Bathroom Shower Only
Master Bedroom Full Bath
Dining Room 10X10
Kitchen 13X9
Interior
Interior Features One Living Area, Living/Dining Combo, Cable TV Available
Heating Other
Cooling Other
Flooring Vinyl
Fireplaces Type Not Applicable
Inclusions Chandelier, Microwave Oven, Stove/Range, Disposal, Dishwasher, Ice Maker Connection
Exterior
Exterior Feature Stucco
Garage Detached
Amenities Available Elevator, Party Room, Pool, Exercise Room, BBQ/Picnic Area, Extra Storage, Near Shopping
Building
Story 11
Schools
Elementary Schools Call District
Middle Schools Call District
High Schools Call District
School District North East I.S.D
Others
Acceptable Financing Conventional, Cash
Listing Terms Conventional, Cash
GET MORE INFORMATION

REALTOR®, GRI, ABR, MRP | Lic# 664867






