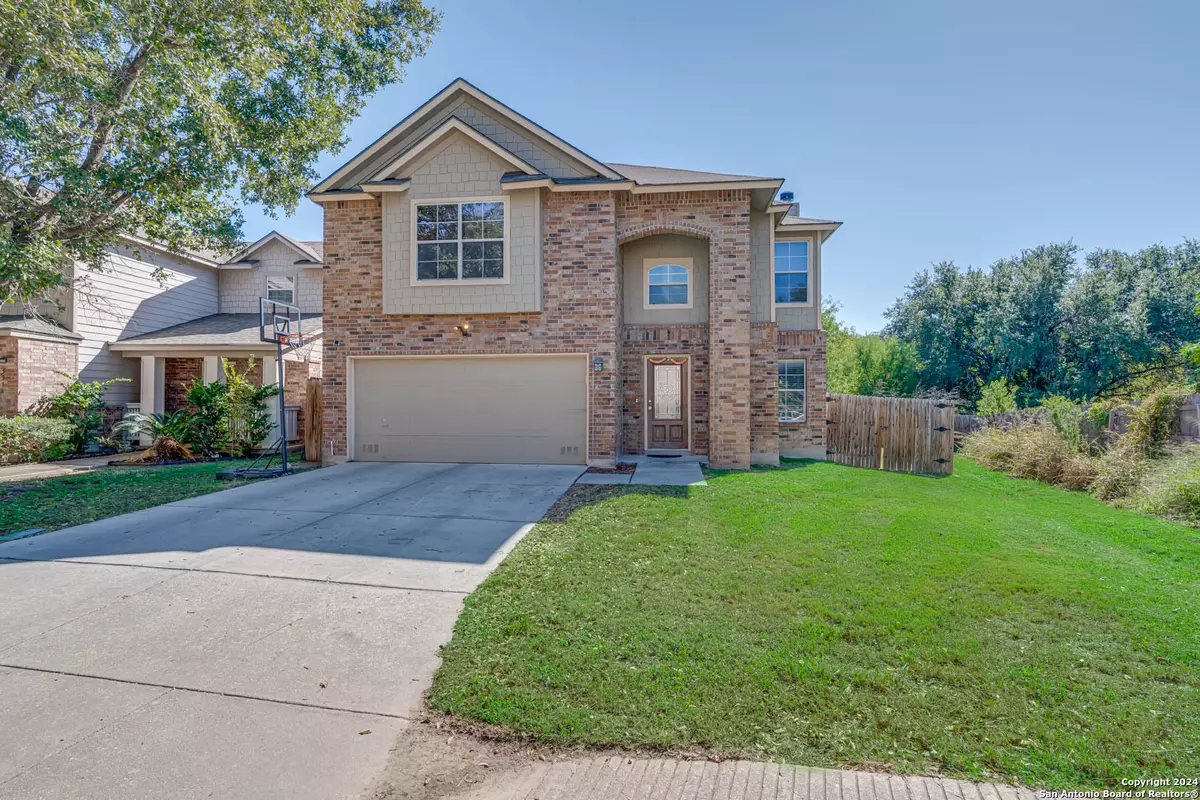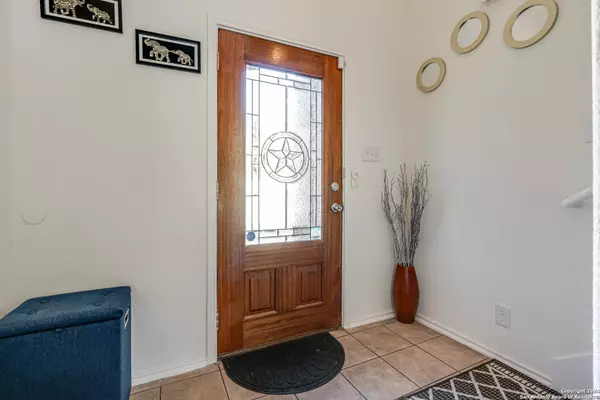
3 Beds
3 Baths
1,954 SqFt
3 Beds
3 Baths
1,954 SqFt
Key Details
Property Type Single Family Home
Sub Type Single Family Detached
Listing Status Active
Purchase Type For Sale
Square Footage 1,954 sqft
Price per Sqft $189
Subdivision Rowley Gardens
MLS Listing ID 1823772
Style Two Story
Bedrooms 3
Full Baths 2
Half Baths 1
Year Built 2005
Annual Tax Amount $6,081
Tax Year 2024
Lot Size 5,009 Sqft
Acres 0.115
Property Description
Location
State TX
County Bexar
Area 0400
Rooms
Master Bathroom Tub/Shower Separate, Double Vanity
Master Bedroom Upstairs, Walk-In Closet, Ceiling Fan, Full Bath
Dining Room 10X14
Kitchen 9X14
Interior
Heating Central
Cooling One Central
Flooring Carpeting, Linoleum, Wood
Inclusions Ceiling Fans, Washer Connection, Dryer Connection, Microwave Oven, Stove/Range, Water Softener (owned), Vent Fan, Smoke Alarm, Pre-Wired for Security, Electric Water Heater, Plumb for Water Softener, Smooth Cooktop, Solid Counter Tops, City Garbage service
Exterior
Exterior Feature Patio Slab, Covered Patio, Privacy Fence
Garage Two Car Garage, Attached
Pool None
Amenities Available None
Roof Type Composition
Private Pool N
Building
Story 2
Foundation Slab
Sewer Sewer System, City
Water Water System, City
Schools
Elementary Schools Oak Hills Terrace
Middle Schools Neff Pat
High Schools Marshall
School District Northside
Others
Acceptable Financing Conventional, FHA, VA, Cash
Listing Terms Conventional, FHA, VA, Cash
GET MORE INFORMATION

REALTOR®, GRI, ABR, MRP | Lic# 664867






