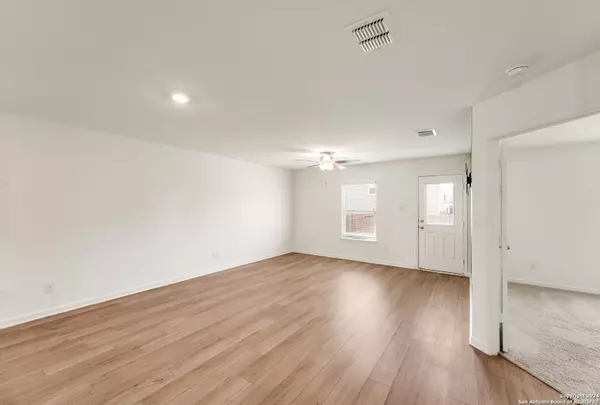
3 Beds
2 Baths
1,220 SqFt
3 Beds
2 Baths
1,220 SqFt
Key Details
Property Type Single Family Home
Sub Type Single Family Detached
Listing Status Active
Purchase Type For Sale
Square Footage 1,220 sqft
Price per Sqft $228
Subdivision Savannah Place Unit 1
MLS Listing ID 1823592
Style One Story
Bedrooms 3
Full Baths 2
HOA Fees $436/ann
Year Built 2023
Annual Tax Amount $829
Tax Year 2023
Lot Size 5,227 Sqft
Acres 0.12
Property Description
Location
State TX
County Bexar
Area 3100
Rooms
Master Bathroom Tub/Shower Combo
Master Bedroom Walk-In Closet, Full Bath
Dining Room 12X7
Kitchen 12X9
Interior
Heating Central
Cooling One Central
Flooring Vinyl
Inclusions Washer Connection, Dryer Connection, Microwave Oven, Stove/Range, Refrigerator, Disposal, Dishwasher, Ice Maker Connection, Vent Fan, Smoke Alarm
Exterior
Garage One Car Garage
Pool None
Amenities Available Park/Playground, Jogging Trails, BBQ/Grill
Roof Type Composition
Private Pool N
Building
Story 1
Foundation Slab
Sewer Sewer System
Water Water System
Schools
Elementary Schools Tradition
Middle Schools Heritage
High Schools East Central
School District East Central I.S.D
Others
Acceptable Financing Conventional, FHA, VA, Cash
Listing Terms Conventional, FHA, VA, Cash
GET MORE INFORMATION

REALTOR®, GRI, ABR, MRP | Lic# 664867






