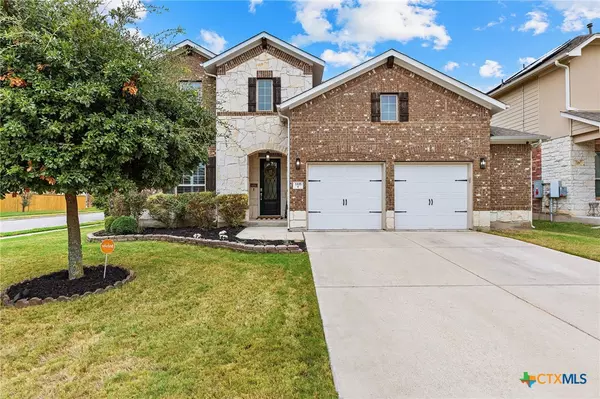
5 Beds
3 Baths
2,962 SqFt
5 Beds
3 Baths
2,962 SqFt
Key Details
Property Type Single Family Home
Sub Type Single Family Residence
Listing Status Active Under Contract
Purchase Type For Sale
Square Footage 2,962 sqft
Price per Sqft $200
Subdivision Paloma Lake Sec 15
MLS Listing ID 562102
Style Traditional
Bedrooms 5
Full Baths 3
Construction Status Resale
HOA Fees $163/qua
HOA Y/N Yes
Year Built 2017
Lot Size 7,866 Sqft
Acres 0.1806
Property Description
Ascend the staircase to find an impressive feature wall and an expansive loft area, a full double-entry bathroom, and upper-level bedrooms, each with walk-in closets. Entertainment spaces abound in this home, with a dedicated movie theatre, complete with a screen and projector, ideal for movie nights. Alternatively, the movie theatre could function as an extra bedroom. Outdoors, the expansive patio invites you to relax by the firepit. The 2.5-car garage is equipped with a 250-watt electric car plug and ample shelving, making it both practical and versatile. Additional features include security system, front and back gutters, and LEED certification, underscoring this home’s commitment to sustainability. This sophisticated residence is more than just a home – it’s a lifestyle.
Location
State TX
County Williamson
Interior
Interior Features Attic, Ceiling Fan(s), Dining Area, Separate/Formal Dining Room, Double Vanity, Entrance Foyer, Game Room, Garden Tub/Roman Tub, His and Hers Closets, Home Office, Primary Downstairs, MultipleDining Areas, Main Level Primary, Multiple Closets, Soaking Tub, Separate Shower, Smart Thermostat, Vanity, Walk-In Closet(s), Breakfast Bar, Breakfast Area
Heating Multiple Heating Units
Cooling 2 Units
Flooring Carpet, Tile, Wood
Fireplaces Number 1
Fireplaces Type Electric
Fireplace Yes
Appliance Dishwasher, Gas Cooktop, Disposal, Oven, Some Gas Appliances, Built-In Oven, Cooktop, Microwave
Laundry Lower Level, Laundry Room
Exterior
Exterior Feature Rain Gutters
Garage Attached, Garage
Garage Spaces 2.0
Garage Description 2.0
Fence Back Yard, Wood
Pool Community, None
Community Features Barbecue, Basketball Court, Clubhouse, Fishing, Pier, Playground, Park, Trails/Paths, Community Pool, Gutter(s), Street Lights
Utilities Available Cable Available, Electricity Available, Fiber Optic Available, Natural Gas Available, Natural Gas Connected, High Speed Internet Available, Underground Utilities
Waterfront No
View Y/N No
Water Access Desc Public
View None
Roof Type Composition,Shingle
Building
Story 2
Entry Level Two
Foundation Slab
Sewer Public Sewer
Water Public
Architectural Style Traditional
Level or Stories Two
Construction Status Resale
Schools
Elementary Schools Herrington Elementary School
Middle Schools Hopewell Middle School
High Schools Stony Point High School
School District Round Rock Isd
Others
HOA Name Paloma Lake HOA
HOA Fee Include Maintenance Grounds,Trash
Tax ID R538254
Security Features Security System Owned,Smoke Detector(s)
Acceptable Financing Cash, Conventional, FHA, VA Loan
Listing Terms Cash, Conventional, FHA, VA Loan

GET MORE INFORMATION

REALTOR®, GRI, ABR, MRP | Lic# 664867






