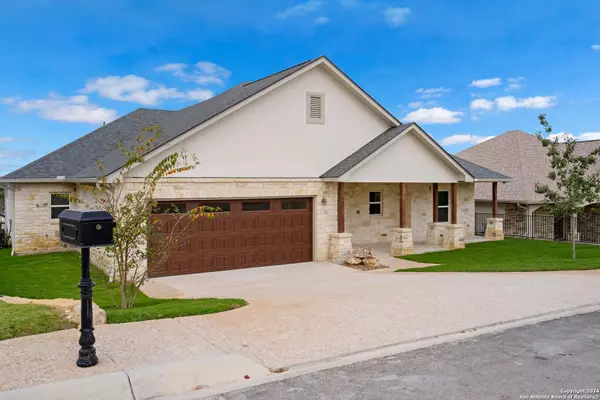
4 Beds
2 Baths
2,357 SqFt
4 Beds
2 Baths
2,357 SqFt
Key Details
Property Type Single Family Home
Sub Type Single Family Detached
Listing Status Active
Purchase Type For Sale
Square Footage 2,357 sqft
Price per Sqft $279
Subdivision The Meridian
MLS Listing ID 1821089
Style One Story
Bedrooms 4
Full Baths 2
HOA Fees $85/mo
Year Built 2024
Annual Tax Amount $1,016
Tax Year 2024
Lot Size 7,405 Sqft
Acres 0.17
Property Description
Location
State TX
County Kerr
Area 3100
Rooms
Family Room 15X16
Master Bathroom Shower Only
Master Bedroom Split
Dining Room 15X8
Kitchen 19X14
Interior
Heating Central
Cooling One Central
Flooring Ceramic Tile, Vinyl
Inclusions Chandelier, Washer Connection, Dryer Connection, Microwave Oven, Stove/Range, Gas Cooking
Exterior
Garage Two Car Garage, Attached
Pool None
Amenities Available Controlled Access, Clubhouse, Jogging Trails
Roof Type Composition
Private Pool N
Building
Story 1
Foundation Slab
Sewer City
Water City
Schools
Elementary Schools Kerrville
Middle Schools Kerrville
High Schools Kerrville
School District Kerrville.
Others
Acceptable Financing Conventional, VA, TX Vet, Cash
Listing Terms Conventional, VA, TX Vet, Cash
GET MORE INFORMATION

REALTOR®, GRI, ABR, MRP | Lic# 664867






