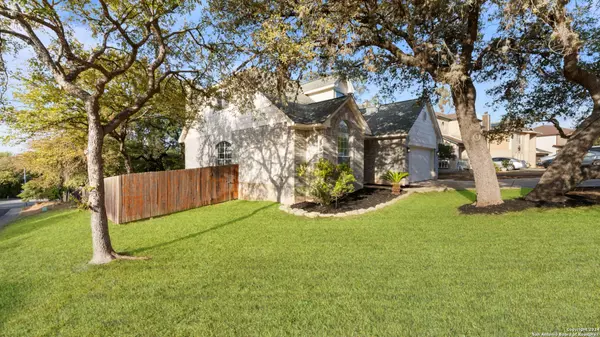
3 Beds
3 Baths
2,065 SqFt
3 Beds
3 Baths
2,065 SqFt
Key Details
Property Type Single Family Home
Sub Type Single Family Detached
Listing Status Pending
Purchase Type For Sale
Square Footage 2,065 sqft
Price per Sqft $154
Subdivision Wood Glen
MLS Listing ID 1820818
Style Two Story,Traditional
Bedrooms 3
Full Baths 2
Half Baths 1
HOA Fees $63/qua
Year Built 1997
Annual Tax Amount $6,156
Tax Year 2024
Lot Size 8,407 Sqft
Acres 0.193
Property Description
Location
State TX
County Bexar
Area 0200
Rooms
Family Room 18X13
Master Bathroom Tub/Shower Separate, Separate Vanity
Master Bedroom DownStairs
Dining Room 12X12
Kitchen 12X18
Interior
Heating Central
Cooling One Central
Flooring Carpeting, Vinyl
Inclusions Ceiling Fans, Chandelier, Washer Connection, Dryer Connection, Microwave Oven, Stove/Range, Gas Cooking, Disposal, Dishwasher, Gas Water Heater, City Garbage service
Exterior
Exterior Feature Deck/Balcony, Privacy Fence
Garage Two Car Garage, Attached
Pool None
Amenities Available Pool, Tennis, Park/Playground, Sports Court
Roof Type Composition
Private Pool N
Building
Faces South
Story 2
Foundation Slab
Sewer Sewer System, City
Water Water System, City
Schools
Elementary Schools Raba
Middle Schools Jordan
High Schools Warren
School District Northside
Others
Acceptable Financing Conventional, FHA, VA, Cash
Listing Terms Conventional, FHA, VA, Cash
GET MORE INFORMATION

REALTOR®, GRI, ABR, MRP | Lic# 664867






