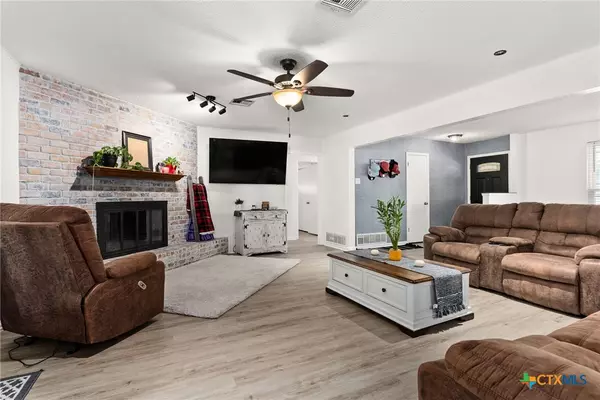
4 Beds
2 Baths
2,077 SqFt
4 Beds
2 Baths
2,077 SqFt
OPEN HOUSE
Thu Nov 21, 12:00pm - 3:00pm
Key Details
Property Type Single Family Home
Sub Type Single Family Residence
Listing Status Active
Purchase Type For Sale
Square Footage 2,077 sqft
Price per Sqft $162
Subdivision Western Hills 5Th Ext
MLS Listing ID 561017
Style Traditional
Bedrooms 4
Full Baths 2
Construction Status Resale
HOA Y/N No
Year Built 1977
Lot Size 10,728 Sqft
Acres 0.2463
Property Description
Location
State TX
County Bell
Interior
Interior Features Ceiling Fan(s), Dining Area, Separate/Formal Dining Room, High Ceilings, Open Floorplan, Pull Down Attic Stairs, Shower Only, Separate Shower, Tub Shower, Vanity, Walk-In Closet(s), Eat-in Kitchen, Kitchen/Family Room Combo, Kitchen/Dining Combo, Pantry, Solid Surface Counters
Heating Central, Fireplace(s), Natural Gas
Cooling Central Air, Electric, 1 Unit
Flooring Vinyl
Fireplaces Type Living Room, Stone, Wood Burning
Fireplace Yes
Appliance Dishwasher, Electric Range, Disposal, Refrigerator, Water Heater, Some Electric Appliances, Range
Laundry Washer Hookup, Inside, Laundry Room
Exterior
Exterior Feature Porch, Rain Gutters, Storage
Garage Spaces 2.0
Garage Description 2.0
Fence Back Yard, Privacy, Wood
Pool None
Community Features Playground, Park, Curbs
Utilities Available Cable Available, Natural Gas Connected, High Speed Internet Available, Phone Available, Trash Collection Public
Waterfront No
View Y/N No
Water Access Desc Public
View None
Roof Type Composition,Shingle
Porch Covered, Porch
Building
Story 1
Entry Level One
Foundation Slab
Sewer Public Sewer
Water Public
Architectural Style Traditional
Level or Stories One
Additional Building Storage
Construction Status Resale
Schools
Elementary Schools Western Hills Elementary
Middle Schools Bonham Middle School
High Schools Temple High School
School District Temple Isd
Others
Tax ID 90529
Security Features Smoke Detector(s)
Acceptable Financing Cash, Conventional, FHA, VA Loan
Listing Terms Cash, Conventional, FHA, VA Loan

GET MORE INFORMATION

REALTOR®, GRI, ABR, MRP | Lic# 664867






