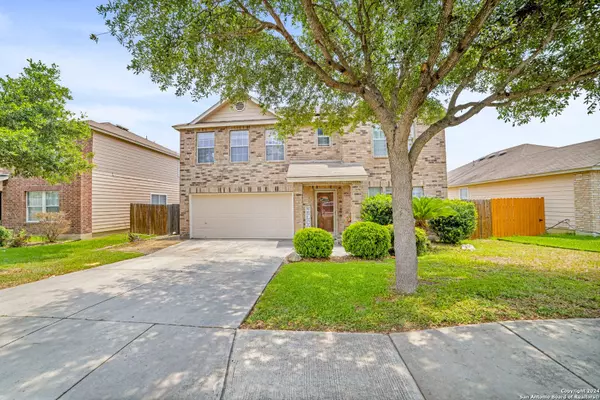
4 Beds
3 Baths
2,944 SqFt
4 Beds
3 Baths
2,944 SqFt
Key Details
Property Type Single Family Home
Sub Type Single Family Detached
Listing Status Active
Purchase Type For Rent
Square Footage 2,944 sqft
Subdivision Rolling Creek
MLS Listing ID 1819641
Style Two Story,Traditional
Bedrooms 4
Full Baths 2
Half Baths 1
Year Built 2005
Lot Size 6,054 Sqft
Acres 0.139
Property Description
Location
State TX
County Bexar
Area 1600
Rooms
Family Room 20X12
Master Bathroom Tub/Shower Separate, Double Vanity, Garden Tub
Master Bedroom Walk-In Closet, Ceiling Fan, Full Bath
Dining Room 12X9
Kitchen 16X10
Interior
Heating Central, 1 Unit
Cooling One Central
Flooring Marble, Laminate
Fireplaces Type Not Applicable
Inclusions Ceiling Fans, Chandelier, Washer Connection, Dryer Connection, Self-Cleaning Oven, Refrigerator, Disposal, Dishwasher, Ice Maker Connection, Smoke Alarm, Security System (Owned), Electric Water Heater, Garage Door Opener, Smooth Cooktop, City Garbage service
Exterior
Exterior Feature Brick, Siding, 1 Side Masonry
Garage Two Car Garage, Attached
Pool None
Roof Type Composition
Building
Foundation Slab
Sewer Sewer System, City
Water Water System, City
Schools
Elementary Schools Salinas
Middle Schools Kitty Hawk
High Schools Veterans Memorial
School District Judson
Others
Miscellaneous Owner-Manager,Also For Sale
GET MORE INFORMATION

REALTOR®, GRI, ABR, MRP | Lic# 664867






