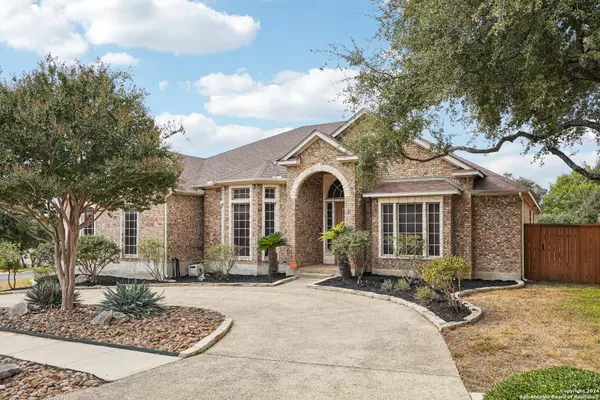
4 Beds
4 Baths
3,075 SqFt
4 Beds
4 Baths
3,075 SqFt
Key Details
Property Type Single Family Home
Sub Type Single Residential
Listing Status Pending
Purchase Type For Sale
Square Footage 3,075 sqft
Price per Sqft $182
Subdivision Sonoma Ranch
MLS Listing ID 1818437
Style One Story
Bedrooms 4
Full Baths 3
Half Baths 1
Construction Status Pre-Owned
HOA Fees $380
Year Built 2004
Annual Tax Amount $12,100
Tax Year 2024
Lot Size 0.259 Acres
Property Description
Location
State TX
County Bexar
Area 1001
Rooms
Master Bathroom Main Level 20X13 Tub/Shower Separate, Separate Vanity, Tub has Whirlpool
Master Bedroom Main Level 17X17 Split, DownStairs, Walk-In Closet, Multi-Closets, Ceiling Fan, Full Bath
Bedroom 2 Main Level 15X11
Bedroom 3 Main Level 15X10
Bedroom 4 Main Level 10X6
Living Room Main Level 14X12
Dining Room Main Level 14X11
Kitchen Main Level 14X12
Family Room Main Level 22X16
Study/Office Room Main Level 14X12
Interior
Heating Central
Cooling One Central
Flooring Carpeting, Ceramic Tile, Wood
Inclusions Ceiling Fans, Washer Connection, Dryer Connection, Built-In Oven, Stove/Range, Gas Cooking, Dishwasher, Ice Maker Connection, Water Softener (owned), Intercom, Smoke Alarm, Pre-Wired for Security, Garage Door Opener, Double Ovens, Custom Cabinets
Heat Source Natural Gas
Exterior
Exterior Feature Patio Slab, Covered Patio, Privacy Fence, Double Pane Windows, Solar Screens, Storage Building/Shed, Has Gutters
Garage Three Car Garage, Attached, Side Entry, Oversized
Pool None
Amenities Available Controlled Access, Pool, Tennis, Clubhouse, Park/Playground
Waterfront No
Roof Type Composition
Private Pool N
Building
Lot Description Corner, 1/4 - 1/2 Acre, Mature Trees (ext feat), Xeriscaped
Foundation Slab
Sewer Sewer System
Water Water System
Construction Status Pre-Owned
Schools
Elementary Schools Beard
Middle Schools Hector Garcia
High Schools Louis D Brandeis
School District Northside
Others
Miscellaneous Virtual Tour
Acceptable Financing Conventional, FHA, VA, Cash
Listing Terms Conventional, FHA, VA, Cash
GET MORE INFORMATION

REALTOR®, GRI, ABR, MRP | Lic# 664867






