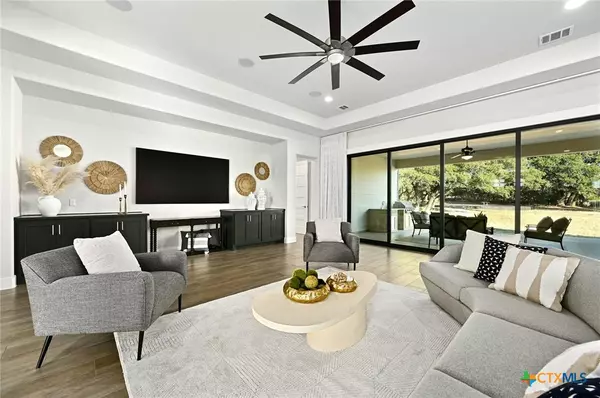
5 Beds
4 Baths
3,707 SqFt
5 Beds
4 Baths
3,707 SqFt
Key Details
Property Type Single Family Home
Sub Type Single Family Residence
Listing Status Active
Purchase Type For Sale
Square Footage 3,707 sqft
Price per Sqft $296
Subdivision Highland Oaks Ph 3
MLS Listing ID 557599
Style Traditional
Bedrooms 5
Full Baths 3
Half Baths 1
Construction Status Resale
HOA Fees $500/ann
HOA Y/N Yes
Year Built 2020
Lot Size 1.001 Acres
Acres 1.0012
Property Description
Pet lovers will appreciate the built-in pet bath in the garage, and environmentally-conscious homeowners will benefit from the Tesla Wall Connector for seamless charging. This exceptional home is situated near great schools, in a tranquil cul-de-sac setting, combining privacy with community perks. Don't miss the opportunity to make 309 Spicebush Spgs your new address, where luxury, location, and lifestyle converge.
Location
State TX
County Williamson
Direction East
Interior
Interior Features Wet Bar, Bookcases, Ceiling Fan(s), Chandelier, Carbon Monoxide Detector, Dining Area, Separate/Formal Dining Room, Double Vanity, Eat-in Kitchen, Game Room, High Ceilings, Home Office, In-Law Floorplan, Multiple Living Areas, MultipleDining Areas, Open Floorplan, Smart Thermostat, Vaulted Ceiling(s), Walk-In Closet(s), Window Treatments, Breakfast Bar
Heating Central, Propane
Cooling Central Air, Electric, 1 Unit
Flooring Tile
Fireplaces Type None
Fireplace No
Appliance Dishwasher, Electric Range, Gas Cooktop, Disposal, Oven, Propane Water Heater, Refrigerator, Tankless Water Heater, Vented Exhaust Fan, Some Gas Appliances, Built-In Oven, Cooktop, Microwave
Laundry Washer Hookup, Electric Dryer Hookup, Main Level, Laundry Room
Exterior
Exterior Feature Covered Patio, Gas Grill, Outdoor Grill, Outdoor Kitchen, Porch, Private Yard, Rain Gutters, Propane Tank - Owned
Garage Attached, Door-Multi, Garage, Garage Door Opener, Garage Faces Side
Garage Spaces 3.0
Garage Description 3.0
Fence Back Yard, Full, Wrought Iron
Pool None
Community Features None
Utilities Available Electricity Available, Propane, Underground Utilities
Waterfront No
View Y/N No
Water Access Desc Public
View None
Roof Type Composition,Shingle
Accessibility None
Porch Covered, Patio, Porch
Building
Faces East
Story 1
Entry Level One
Foundation Slab
Sewer Aerobic Septic
Water Public
Architectural Style Traditional
Level or Stories One
Construction Status Resale
Schools
Elementary Schools Liberty Hill Elementary School
Middle Schools Liberty Hill Intermediate School
High Schools Libery Hill High School School
School District Liberty Hill Isd
Others
HOA Name Highland Oaks HOA
Tax ID R594410
Security Features Security System Owned
Acceptable Financing Cash, Conventional, Texas Vet, VA Loan
Listing Terms Cash, Conventional, Texas Vet, VA Loan

GET MORE INFORMATION

REALTOR®, GRI, ABR, MRP | Lic# 664867






