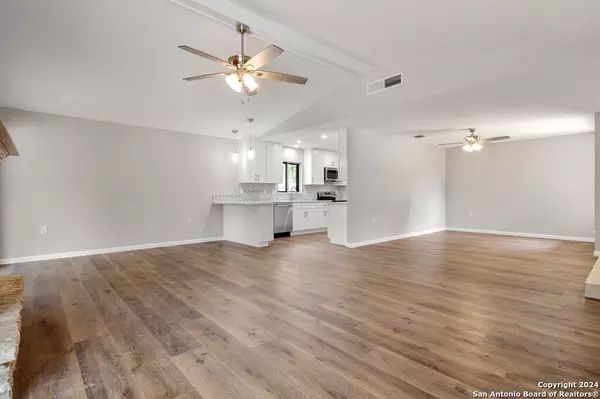
3 Beds
2 Baths
1,492 SqFt
3 Beds
2 Baths
1,492 SqFt
Key Details
Property Type Single Family Home
Sub Type Single Family Detached
Listing Status Contingent
Purchase Type For Sale
Square Footage 1,492 sqft
Price per Sqft $194
Subdivision Live Oak Village
MLS Listing ID 1817367
Style One Story
Bedrooms 3
Full Baths 2
Year Built 1973
Annual Tax Amount $5,616
Tax Year 2025
Lot Size 7,710 Sqft
Acres 0.177
Property Description
Location
State TX
County Bexar
Area 1600
Rooms
Family Room 14X11
Master Bathroom Shower Only, Single Vanity
Master Bedroom DownStairs, Ceiling Fan, Full Bath
Dining Room 9X11
Kitchen 12X6
Interior
Heating Central
Cooling One Central
Flooring Laminate
Inclusions Ceiling Fans, Washer Connection, Dryer Connection, Microwave Oven, Stove/Range, Refrigerator, Disposal, Smoke Alarm, Gas Water Heater, Garage Door Opener, Smooth Cooktop, Solid Counter Tops, City Garbage service
Exterior
Exterior Feature Patio Slab, Covered Patio, Privacy Fence
Garage Two Car Garage, Attached
Pool In Ground Pool
Amenities Available Pool, Clubhouse, Park/Playground, Jogging Trails
Roof Type Composition
Private Pool Y
Building
Story 1
Foundation Slab
Sewer Sewer System
Water Water System
Schools
Elementary Schools Crestview
Middle Schools Kitty Hawk
High Schools Veterans Memorial
School District Judson
Others
Acceptable Financing Conventional, FHA, VA, Cash
Listing Terms Conventional, FHA, VA, Cash
GET MORE INFORMATION

REALTOR®, GRI, ABR, MRP | Lic# 664867






