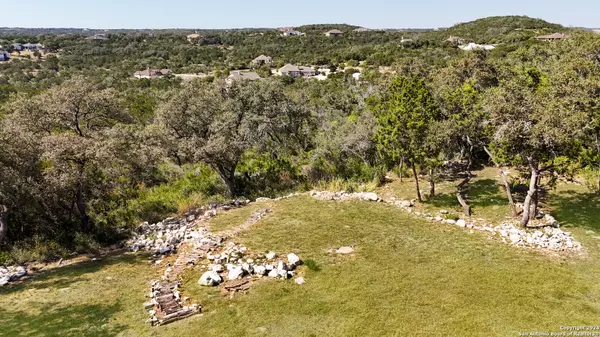
5 Beds
4 Baths
3,000 SqFt
5 Beds
4 Baths
3,000 SqFt
Key Details
Property Type Single Family Home
Sub Type Single Family Detached
Listing Status Pending
Purchase Type For Sale
Square Footage 3,000 sqft
Price per Sqft $221
Subdivision Laurel Canyon Ranch
MLS Listing ID 1817001
Style One Story
Bedrooms 5
Full Baths 3
Half Baths 1
HOA Fees $700/ann
Year Built 2020
Annual Tax Amount $10,379
Tax Year 2024
Lot Size 2.500 Acres
Acres 2.5
Property Description
Location
State TX
County Medina
Area 3000
Rooms
Master Bathroom Tub/Shower Separate, Double Vanity
Master Bedroom DownStairs, Upstairs, Dual Primaries, Walk-In Closet, Multi-Closets, Ceiling Fan
Kitchen 28X12
Interior
Heating Central
Cooling Two Central
Flooring Carpeting, Ceramic Tile
Inclusions Ceiling Fans, Washer Connection, Dryer Connection, Microwave Oven, Stove/Range, Dishwasher, Ice Maker Connection, Electric Water Heater, Private Garbage Service
Exterior
Exterior Feature Deck/Balcony, Mature Trees
Garage Two Car Garage, Oversized
Pool None
Amenities Available None
Waterfront No
Roof Type Heavy Composition
Private Pool N
Building
Lot Description Bluff View, 2 - 5 Acres, Partially Wooded, Mature Trees (ext feat), Secluded, Sloping
Story 1.5
Foundation Slab
Sewer Aerobic Septic
Water Water System
Schools
Elementary Schools Potranco
Middle Schools Loma Alta
High Schools Medina Valley
School District Medina Valley I.S.D.
Others
Miscellaneous Builder 10-Year Warranty
Acceptable Financing Conventional, FHA, VA, Cash
Listing Terms Conventional, FHA, VA, Cash
GET MORE INFORMATION

REALTOR®, GRI, ABR, MRP | Lic# 664867






