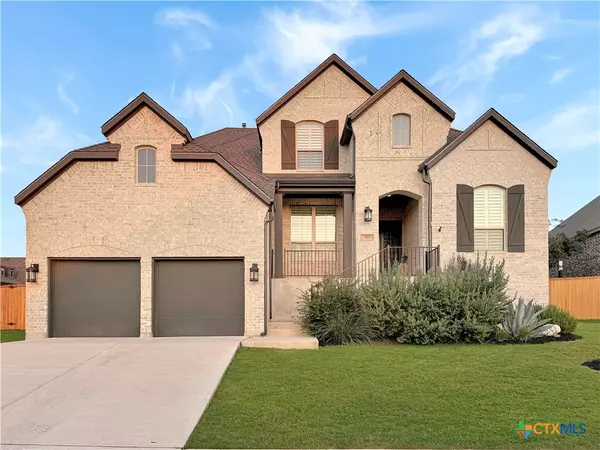
4 Beds
3 Baths
3,593 SqFt
4 Beds
3 Baths
3,593 SqFt
Key Details
Property Type Single Family Home
Sub Type Single Family Residence
Listing Status Active
Purchase Type For Sale
Square Footage 3,593 sqft
Price per Sqft $190
Subdivision La Cima Ph I Sec 2
MLS Listing ID 560099
Style None
Bedrooms 4
Full Baths 3
Construction Status Resale
HOA Fees $55/mo
HOA Y/N Yes
Year Built 2020
Lot Size 0.289 Acres
Acres 0.289
Property Description
Location
State TX
County Hays
Direction West
Interior
Interior Features Attic, Tray Ceiling(s), Ceiling Fan(s), Chandelier, Dry Bar, Separate/Formal Dining Room, Entrance Foyer, Game Room, High Ceilings, Home Office, Primary Downstairs, Living/Dining Room, Multiple Living Areas, Multiple Dining Areas, Main Level Primary, Open Floorplan, Recessed Lighting, Storage, Smart Home, Soaking Tub, Separate Shower
Heating Natural Gas
Cooling Electric, 2 Units
Flooring Carpet, Hardwood, Tile
Fireplaces Number 1
Fireplaces Type Gas, Gas Log, Gas Starter, Great Room, Masonry
Fireplace Yes
Appliance Dishwasher, Gas Cooktop, Disposal, Gas Water Heater, Oven, Range Hood, Tankless Water Heater, Some Gas Appliances, Built-In Oven, Cooktop, Microwave, Water Softener Owned
Laundry Washer Hookup, Laundry in Utility Room, Main Level, Laundry Room
Exterior
Exterior Feature Covered Patio, Porch, Private Yard, Rain Gutters, Storage, Lighting
Garage Attached, Door-Multi, Garage Faces Front, Garage, Garage Door Opener, Oversized
Garage Spaces 3.0
Garage Description 3.0
Fence Back Yard, Wood
Pool Community, None, Other, See Remarks
Community Features Clubhouse, Dog Park, Fitness Center, Playground, Park, Sauna, Trails/Paths, Community Pool, Curbs, Sidewalks
Utilities Available Cable Available, Electricity Available, Natural Gas Available, Natural Gas Connected, High Speed Internet Available, Trash Collection Private, Trash Collection Public
Waterfront No
View Y/N No
Water Access Desc Public
View None
Roof Type Composition,Shingle
Porch Covered, Patio, Porch
Building
Faces West
Story 2
Entry Level Two
Foundation Slab
Sewer Public Sewer
Water Public
Architectural Style None
Level or Stories Two
Additional Building Pergola, Storage
Construction Status Resale
Schools
Elementary Schools Hernandez Elementary
Middle Schools Doris Miller Middle School
High Schools San Marcos High School
School District San Marcos Cisd
Others
HOA Name La Cima
Tax ID R168521
Security Features Prewired,Controlled Access,Smoke Detector(s)
Acceptable Financing Cash, Conventional, FHA, VA Loan
Listing Terms Cash, Conventional, FHA, VA Loan

GET MORE INFORMATION

REALTOR®, GRI, ABR, MRP | Lic# 664867






