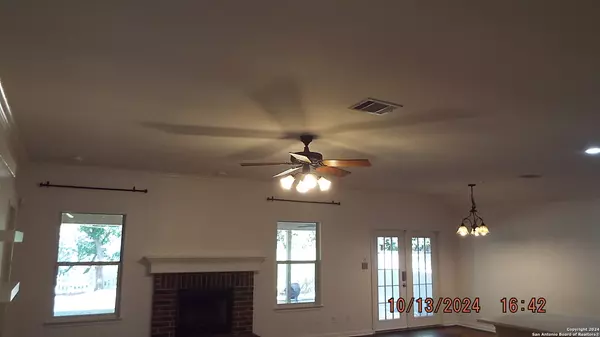
3 Beds
2 Baths
1,779 SqFt
3 Beds
2 Baths
1,779 SqFt
Key Details
Property Type Single Family Home, Other Rentals
Sub Type Residential Rental
Listing Status Active
Purchase Type For Rent
Square Footage 1,779 sqft
Subdivision French Creek Village
MLS Listing ID 1816612
Style One Story
Bedrooms 3
Full Baths 2
Year Built 2001
Lot Size 7,884 Sqft
Property Description
Location
State TX
County Bexar
Area 0400
Rooms
Master Bathroom Tub/Shower Combo, Double Vanity, Garden Tub
Master Bedroom Main Level 17X14 Split, DownStairs, Walk-In Closet, Ceiling Fan, Full Bath
Bedroom 2 Main Level 12X12
Bedroom 3 Main Level 12X11
Living Room Main Level 23X15
Kitchen Main Level 13X12
Interior
Heating Central
Cooling One Central
Flooring Carpeting, Stained Concrete
Fireplaces Type One, Living Room
Inclusions Ceiling Fans, Washer Connection, Dryer Connection, Washer, Stacked Wsh/Dry Connect, Self-Cleaning Oven, Microwave Oven, Stove/Range, Refrigerator, Disposal, Dishwasher, Ice Maker Connection, Water Softener (owned), Vent Fan, Smoke Alarm, Security System (Owned), Gas Water Heater, Garage Door Opener, Plumb for Water Softener, Smooth Cooktop, City Garbage service
Exterior
Exterior Feature Brick, Cement Fiber
Garage Three Car Garage, Attached
Fence Patio Slab, Covered Patio, Privacy Fence, Wrought Iron Fence, Double Pane Windows, Special Yard Lighting
Pool None
Waterfront No
Roof Type Heavy Composition
Building
Lot Description Mature Trees (ext feat), Xeriscaped
Foundation Slab
Sewer Sewer System
Water Water System
Schools
Elementary Schools Wanke
Middle Schools Stevenson
High Schools Marshall
School District Northside
Others
Pets Allowed Yes
Miscellaneous Broker-Manager
GET MORE INFORMATION

REALTOR®, GRI, ABR, MRP | Lic# 664867






