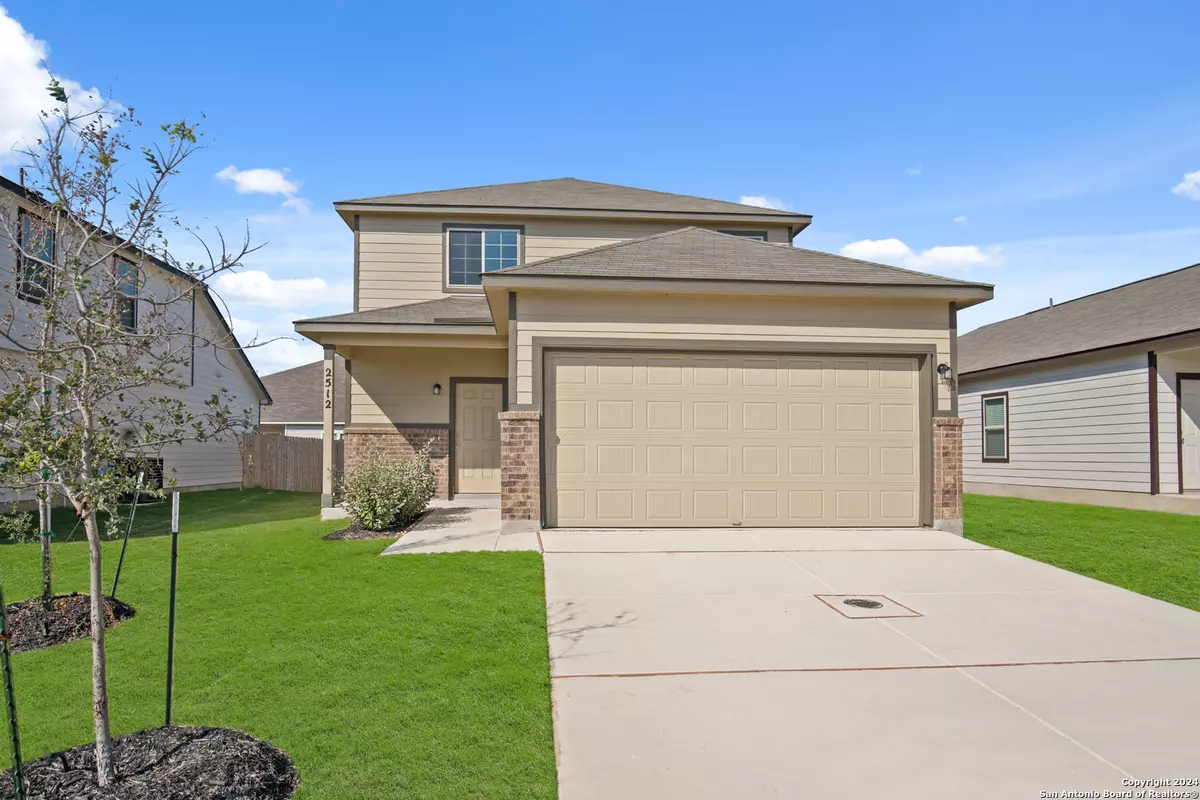
4 Beds
3 Baths
2,039 SqFt
4 Beds
3 Baths
2,039 SqFt
Key Details
Property Type Single Family Home
Sub Type Single Family Detached
Listing Status Active
Purchase Type For Sale
Square Footage 2,039 sqft
Price per Sqft $112
Subdivision Meadows Of Martindale
MLS Listing ID 1815118
Style Two Story
Bedrooms 4
Full Baths 2
Half Baths 1
HOA Fees $390/ann
Year Built 2024
Annual Tax Amount $1
Tax Year 2024
Lot Size 7,840 Sqft
Acres 0.18
Property Description
Location
State TX
County Guadalupe
Area 2702
Rooms
Master Bathroom Tub/Shower Combo, Double Vanity
Master Bedroom DownStairs, Walk-In Closet
Dining Room 11X10
Kitchen 11X10
Interior
Heating Central
Cooling One Central
Flooring Carpeting, Vinyl
Inclusions Ceiling Fans, Washer Connection, Dryer Connection, Microwave Oven, Stove/Range, Dishwasher, Smoke Alarm, Electric Water Heater, Plumb for Water Softener
Exterior
Exterior Feature Privacy Fence, Double Pane Windows
Garage Two Car Garage
Pool None
Amenities Available Park/Playground, BBQ/Grill
Roof Type Composition
Private Pool N
Building
Faces North,East
Story 2
Foundation Slab
Water Water System
Schools
Elementary Schools Patlan
Middle Schools Jim Barnes
High Schools Seguin
School District Seguin
Others
Miscellaneous Builder 10-Year Warranty
Acceptable Financing Conventional, FHA, VA, Cash
Listing Terms Conventional, FHA, VA, Cash
GET MORE INFORMATION

REALTOR®, GRI, ABR, MRP | Lic# 664867






