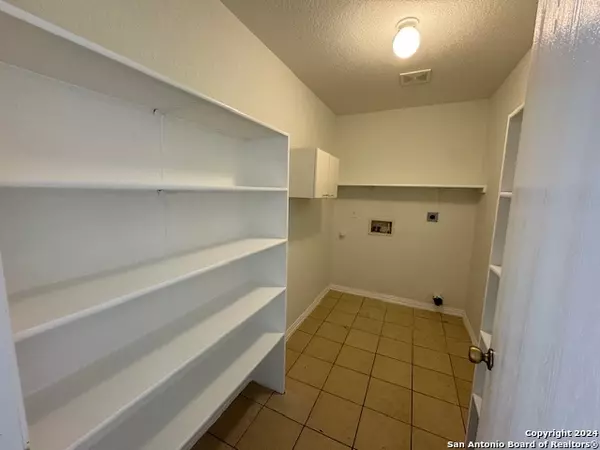
3 Beds
3 Baths
1,734 SqFt
3 Beds
3 Baths
1,734 SqFt
Key Details
Property Type Single Family Home
Sub Type Single Residential
Listing Status Active
Purchase Type For Sale
Square Footage 1,734 sqft
Price per Sqft $135
Subdivision Westover Crossing
MLS Listing ID 1806993
Style Two Story
Bedrooms 3
Full Baths 2
Half Baths 1
Construction Status Pre-Owned
HOA Fees $140/qua
Year Built 2003
Annual Tax Amount $5,709
Tax Year 2023
Lot Size 2,613 Sqft
Property Description
Location
State TX
County Bexar
Area 0200
Rooms
Master Bathroom 2nd Level 8X5 Tub/Shower Combo
Master Bedroom 2nd Level 14X12 Upstairs, Walk-In Closet, Ceiling Fan
Bedroom 2 2nd Level 13X11
Bedroom 3 2nd Level 10X11
Living Room Main Level 14X10
Dining Room Main Level 14X10
Kitchen Main Level 12X10
Interior
Heating Central
Cooling One Central
Flooring Carpeting, Ceramic Tile, Linoleum
Inclusions Ceiling Fans, Washer Connection, Dryer Connection, Self-Cleaning Oven, Disposal, Dishwasher
Heat Source Electric
Exterior
Exterior Feature Privacy Fence
Garage One Car Garage, Attached
Pool None
Amenities Available None
Roof Type Composition
Private Pool N
Building
Foundation Slab
Sewer Sewer System
Water Water System
Construction Status Pre-Owned
Schools
Elementary Schools Bob Lewis Elementary
Middle Schools Robert Vale
High Schools Stevens
School District Northside
Others
Miscellaneous Investor Potential,As-Is
Acceptable Financing Conventional, FHA, VA, Cash, Investors OK
Listing Terms Conventional, FHA, VA, Cash, Investors OK
GET MORE INFORMATION

REALTOR®, GRI, ABR, MRP | Lic# 664867






