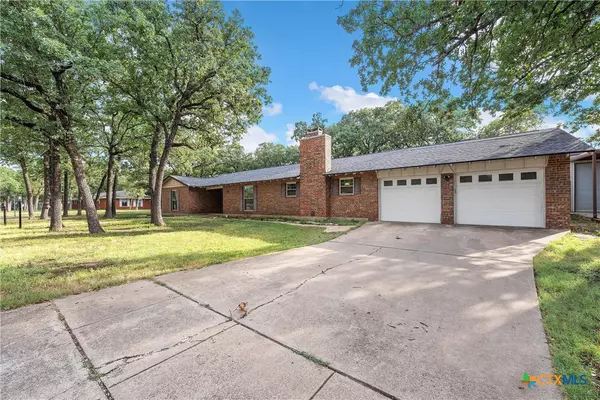
3 Beds
2 Baths
2,866 SqFt
3 Beds
2 Baths
2,866 SqFt
Key Details
Property Type Single Family Home
Sub Type Single Family Residence
Listing Status Active
Purchase Type For Sale
Square Footage 2,866 sqft
Price per Sqft $111
Subdivision Forest Park
MLS Listing ID 555804
Style Ranch
Bedrooms 3
Full Baths 2
Construction Status Resale
HOA Y/N No
Year Built 1969
Lot Size 0.422 Acres
Acres 0.4224
Property Description
Location
State TX
County Mclennan
Interior
Interior Features Ceiling Fan(s), Carbon Monoxide Detector, Crown Molding, Double Vanity, Entrance Foyer, Garden Tub/Roman Tub, Split Bedrooms, Separate Shower, Breakfast Bar, Granite Counters, Kitchen/Dining Combo, Pantry, Walk-In Pantry
Cooling 1 Unit
Flooring Tile, Vinyl, Wood
Fireplaces Type Gas
Fireplace Yes
Appliance Dryer, Dishwasher, Disposal, Gas Range, Microwave, Water Heater, Some Gas Appliances, Range
Laundry In Kitchen
Exterior
Exterior Feature Porch
Carport Spaces 2
Fence Chain Link
Pool None
Community Features None
Utilities Available Electricity Available, Natural Gas Available, High Speed Internet Available, Trash Collection Public, Water Available
Waterfront No
View Y/N No
Water Access Desc Public
View None
Roof Type Composition,Shingle
Porch Covered, Porch
Building
Story 1
Entry Level One
Foundation Slab
Sewer Public Sewer
Water Public
Architectural Style Ranch
Level or Stories One
Additional Building Workshop
Construction Status Resale
Schools
School District Connally Isd
Others
Tax ID 20-024600-002800-7
Acceptable Financing Cash, Conventional, USDA Loan
Listing Terms Cash, Conventional, USDA Loan

GET MORE INFORMATION

REALTOR®, GRI, ABR, MRP | Lic# 664867






