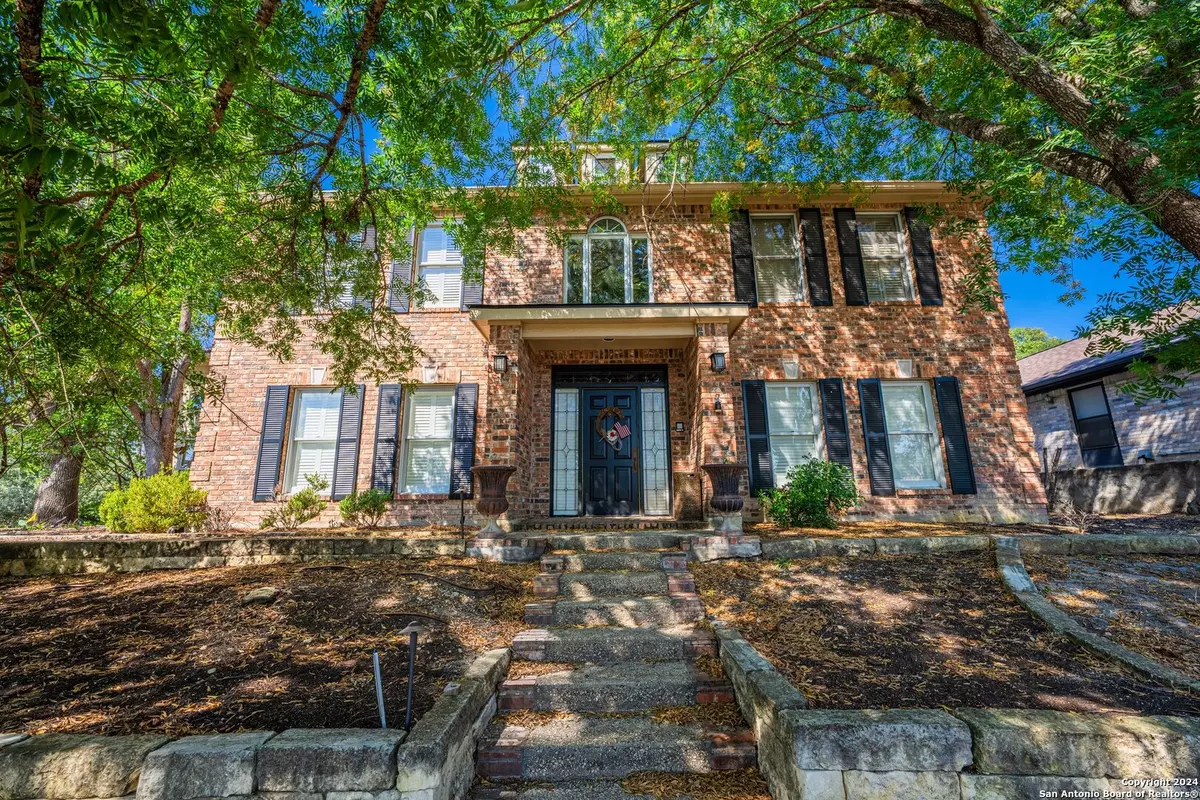
5 Beds
4 Baths
3,972 SqFt
5 Beds
4 Baths
3,972 SqFt
Key Details
Property Type Single Family Home
Sub Type Single Residential
Listing Status Active
Purchase Type For Sale
Square Footage 3,972 sqft
Price per Sqft $195
MLS Listing ID 1806062
Style Two Story,Texas Hill Country
Bedrooms 5
Full Baths 3
Half Baths 1
Construction Status Pre-Owned
Year Built 1990
Annual Tax Amount $12,237
Tax Year 2023
Lot Size 0.440 Acres
Property Description
Location
State TX
County Kerr
Area 3100
Rooms
Master Bathroom Main Level 5X12 Tub/Shower Separate, Separate Vanity
Master Bedroom Main Level 14X17 Split, DownStairs, Ceiling Fan, Full Bath
Bedroom 2 2nd Level 11X14
Bedroom 3 2nd Level 14X14
Bedroom 4 2nd Level 11X14
Bedroom 5 2nd Level 11X10
Living Room Main Level 20X14
Dining Room Main Level 14X11
Kitchen Main Level 14X13
Family Room Main Level 14X16
Interior
Heating Central
Cooling One Central
Flooring Carpeting, Ceramic Tile
Inclusions Ceiling Fans, Washer Connection, Dryer Connection, Stove/Range, Dishwasher, Wet Bar, Electric Water Heater, Smooth Cooktop, Solid Counter Tops, City Garbage service
Heat Source Electric
Exterior
Garage Three Car Garage, Attached
Pool In Ground Pool, AdjoiningPool/Spa, Pool is Heated
Amenities Available None
Waterfront No
Roof Type Composition
Private Pool Y
Building
Lot Description Corner, 1/4 - 1/2 Acre, Partially Wooded, Sloping
Foundation Slab
Sewer Sewer System
Water Water System
Construction Status Pre-Owned
Schools
Elementary Schools Call District
Middle Schools Call District
High Schools Call District
School District Kerrville.
Others
Acceptable Financing Conventional, Cash
Listing Terms Conventional, Cash
GET MORE INFORMATION

REALTOR®, GRI, ABR, MRP | Lic# 664867






