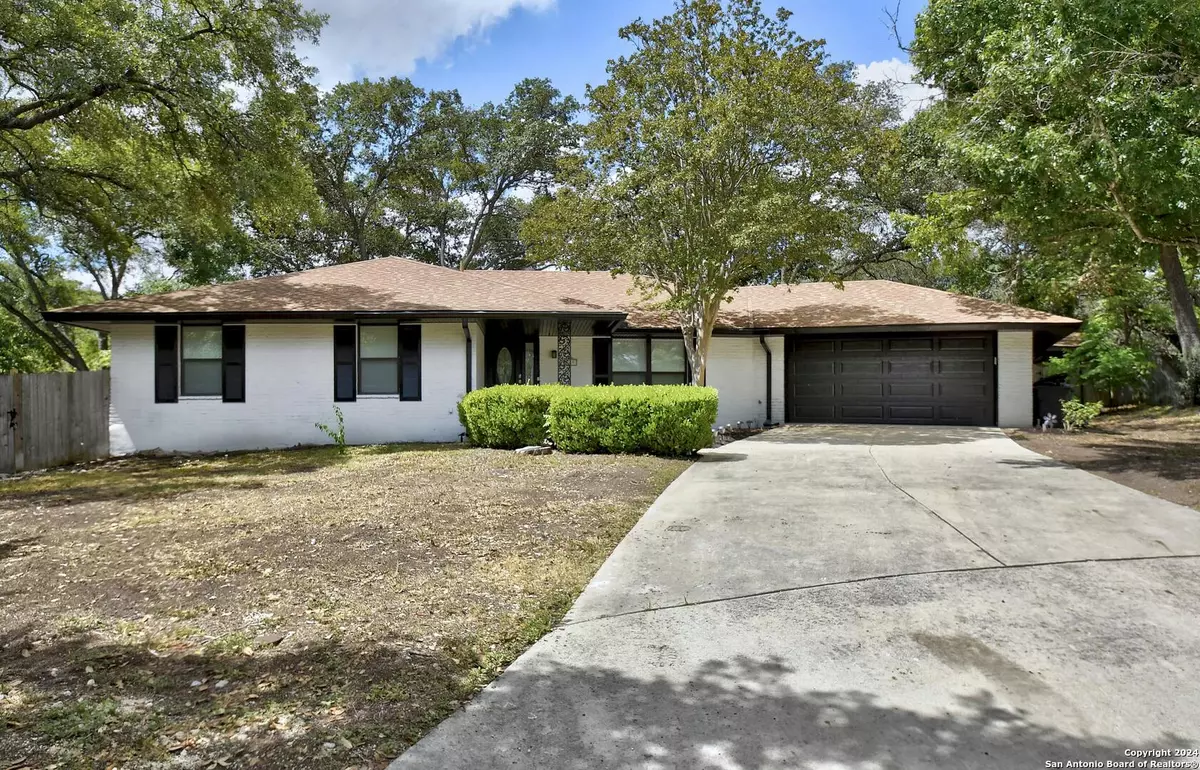
3 Beds
2 Baths
2,024 SqFt
3 Beds
2 Baths
2,024 SqFt
OPEN HOUSE
Sat Nov 23, 6:00pm - 8:00pm
Key Details
Property Type Single Family Home
Sub Type Single Family Detached
Listing Status Active
Purchase Type For Sale
Square Footage 2,024 sqft
Price per Sqft $209
Subdivision Harmony Hills
MLS Listing ID 1805288
Style One Story
Bedrooms 3
Full Baths 2
Year Built 1965
Annual Tax Amount $9,245
Tax Year 2024
Lot Size 0.522 Acres
Acres 0.522
Property Description
Location
State TX
County Bexar
Area 0600
Rooms
Family Room 12X20
Master Bathroom Shower Only
Master Bedroom DownStairs
Dining Room 11X11
Kitchen 18X10
Interior
Heating Central
Cooling One Central
Flooring Laminate
Inclusions Washer Connection, Dryer Connection, Washer, Dryer, Refrigerator, Dishwasher, Water Softener (owned), Electric Water Heater, Garage Door Opener, Solid Counter Tops
Exterior
Exterior Feature Patio Slab, Covered Patio, Mature Trees
Garage Two Car Garage
Pool In Ground Pool
Amenities Available Pool, Tennis, Clubhouse, Park/Playground
Waterfront No
Roof Type Composition
Private Pool Y
Building
Lot Description Cul-de-Sac/Dead End
Story 1
Foundation Slab
Sewer City
Water City
Schools
Elementary Schools Harmony Hills
Middle Schools Eisenhower
High Schools Churchill
School District North East I.S.D
Others
Acceptable Financing Conventional, FHA, VA, Cash, Assumption w/Qualifying
Listing Terms Conventional, FHA, VA, Cash, Assumption w/Qualifying
GET MORE INFORMATION

REALTOR®, GRI, ABR, MRP | Lic# 664867






