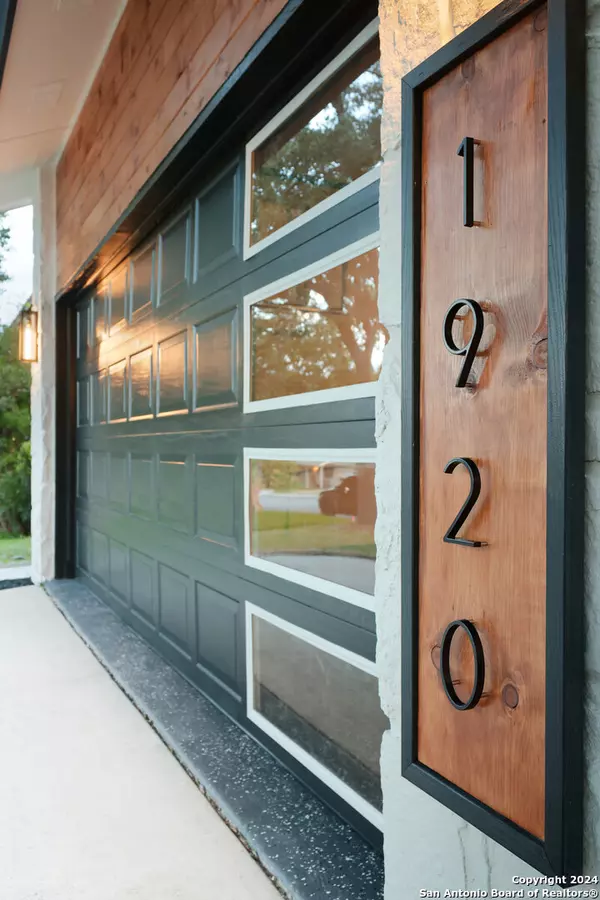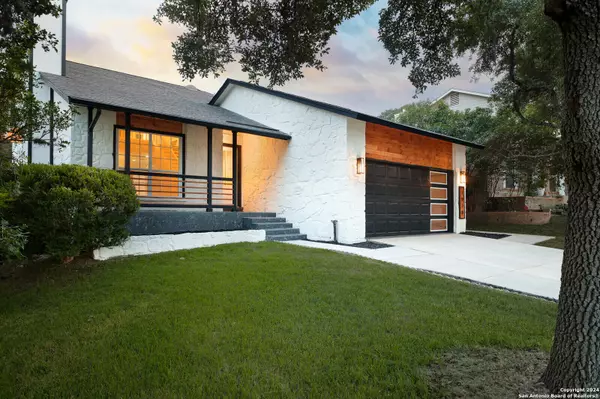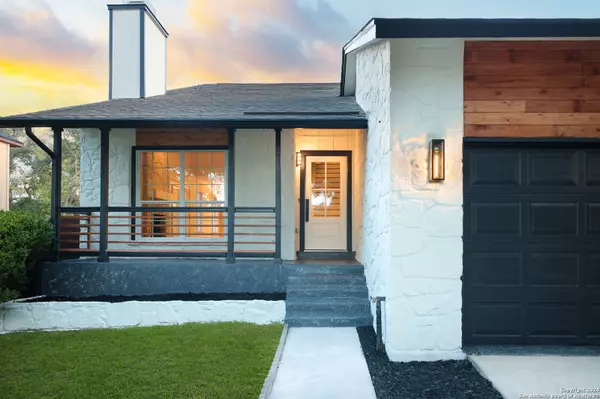
4 Beds
3 Baths
2,102 SqFt
4 Beds
3 Baths
2,102 SqFt
OPEN HOUSE
Sun Nov 24, 7:00pm - 10:00pm
Key Details
Property Type Single Family Home
Sub Type Single Family Detached
Listing Status Active
Purchase Type For Sale
Square Footage 2,102 sqft
Price per Sqft $221
Subdivision Encino Park
MLS Listing ID 1804920
Style Two Story
Bedrooms 4
Full Baths 2
Half Baths 1
HOA Fees $114/qua
Year Built 1983
Annual Tax Amount $8,572
Tax Year 2024
Lot Size 7,187 Sqft
Acres 0.165
Property Description
Location
State TX
County Bexar
Area 1802
Rooms
Master Bathroom Tub/Shower Separate, Tub/Shower Combo, Double Vanity
Master Bedroom DownStairs, Walk-In Closet, Ceiling Fan, Full Bath
Dining Room 14X15
Kitchen 14X10
Interior
Heating Central
Cooling One Central
Flooring Vinyl
Inclusions Ceiling Fans, Chandelier, Washer Connection, Dryer Connection, Cook Top, Self-Cleaning Oven, Microwave Oven, Stove/Range, Dishwasher, Garage Door Opener, Custom Cabinets, Carbon Monoxide Detector, City Garbage service
Exterior
Garage Two Car Garage
Pool None
Amenities Available Pool, Clubhouse, Park/Playground
Roof Type Composition
Private Pool N
Building
Story 2
Foundation Slab
Sewer City
Water City
Schools
Elementary Schools Call District
Middle Schools Call District
High Schools Call District
School District North East I.S.D
Others
Acceptable Financing Conventional, FHA, VA, Cash, Investors OK
Listing Terms Conventional, FHA, VA, Cash, Investors OK
GET MORE INFORMATION

REALTOR®, GRI, ABR, MRP | Lic# 664867






