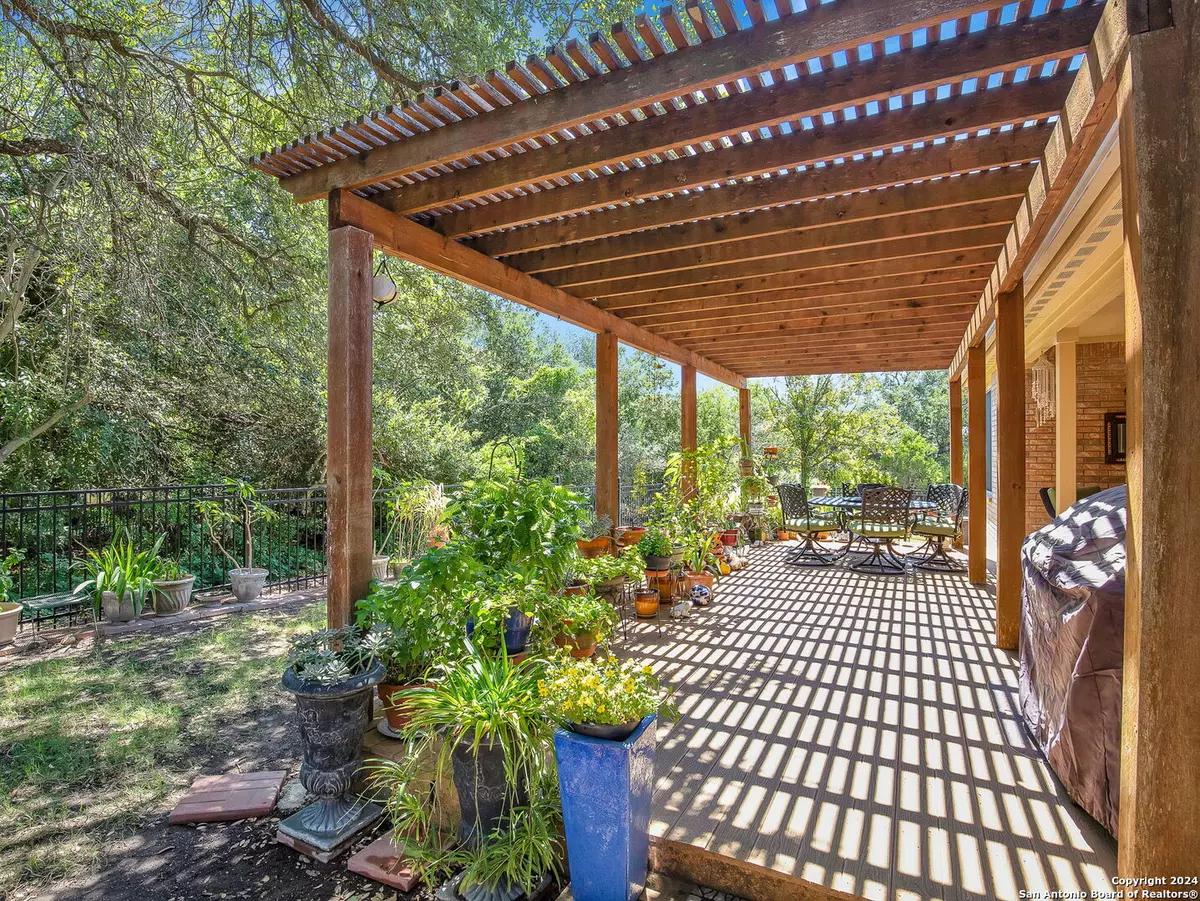3 Beds
4 Baths
2,678 SqFt
3 Beds
4 Baths
2,678 SqFt
Key Details
Property Type Single Family Home
Sub Type Single Family Detached
Listing Status Active
Purchase Type For Sale
Square Footage 2,678 sqft
Price per Sqft $184
Subdivision Hill Country Retreat
MLS Listing ID 1802513
Style One Story
Bedrooms 3
Full Baths 3
Half Baths 1
HOA Fees $556/qua
Year Built 2009
Annual Tax Amount $9,154
Tax Year 2024
Lot Size 10,132 Sqft
Acres 0.2326
Property Sub-Type Single Family Detached
Property Description
Location
State TX
County Bexar
Area 0102
Rooms
Family Room 17X16
Master Bathroom Tub/Shower Separate, Double Vanity, Garden Tub
Master Bedroom Split, Walk-In Closet, Ceiling Fan, Full Bath
Dining Room 14X12
Kitchen 14X12
Interior
Heating Central
Cooling One Central
Flooring Ceramic Tile
Inclusions Ceiling Fans, Washer Connection, Dryer Connection, Cook Top, Built-In Oven, Microwave Oven, Gas Cooking, Disposal, Dishwasher, Ice Maker Connection, Water Softener (owned), Gas Water Heater
Exterior
Exterior Feature Wrought Iron Fence, Partial Fence
Parking Features Two Car Garage, Attached, Oversized
Pool None
Amenities Available Controlled Access, Tennis, Clubhouse, Park/Playground, Jogging Trails, Sports Court
Roof Type Composition
Private Pool N
Building
Lot Description Cul-de-Sac/Dead End, On Greenbelt
Story 1
Foundation Slab
Sewer Sewer System
Water Water System
Schools
Elementary Schools Call District
Middle Schools Call District
High Schools Call District
School District Northside
Others
Acceptable Financing Conventional, FHA, VA, Cash
Listing Terms Conventional, FHA, VA, Cash
GET MORE INFORMATION
REALTOR®, GRI, ABR, MRP | Lic# 664867






