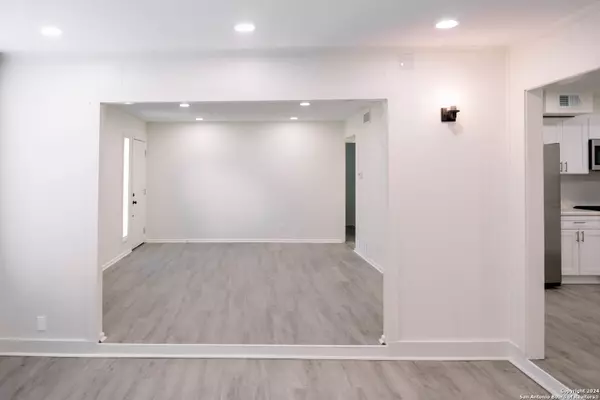
3 Beds
2 Baths
2,240 SqFt
3 Beds
2 Baths
2,240 SqFt
Key Details
Property Type Single Family Home, Other Rentals
Sub Type Residential Rental
Listing Status Active
Purchase Type For Rent
Square Footage 2,240 sqft
Subdivision Ridgeview
MLS Listing ID 1801742
Style One Story,Traditional
Bedrooms 3
Full Baths 2
Year Built 1960
Lot Size 9,539 Sqft
Property Description
Location
State TX
County Bexar
Area 0900
Rooms
Master Bathroom Tub/Shower Combo, Double Vanity
Master Bedroom Main Level 11X18 DownStairs, Ceiling Fan
Bedroom 2 Main Level 10X11
Bedroom 3 Main Level 14X10
Living Room Main Level 17X13
Kitchen Main Level 19X13
Family Room Main Level 14X13
Interior
Heating Central
Cooling One Central
Flooring Ceramic Tile, Laminate
Fireplaces Type One, Living Room, Wood Burning
Inclusions Ceiling Fans, Chandelier, Washer, Dryer, Built-In Oven, Microwave Oven, Stove/Range, Gas Cooking, Refrigerator
Exterior
Exterior Feature Brick
Garage Rear Entry
Fence Chain Link Fence
Pool None
Roof Type Composition
Building
Foundation Slab
Sewer Sewer System
Water Water System
Schools
Elementary Schools Ridgeview
Middle Schools Nimitz
High Schools Lee
School District North East I.S.D
Others
Pets Allowed Negotiable
Miscellaneous Owner-Manager
GET MORE INFORMATION

REALTOR®, GRI, ABR, MRP | Lic# 664867






