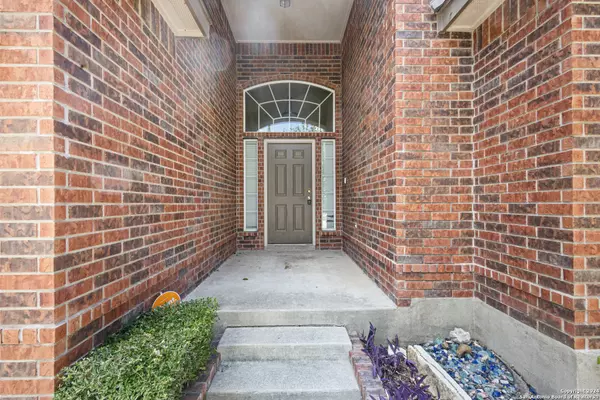
4 Beds
3 Baths
2,731 SqFt
4 Beds
3 Baths
2,731 SqFt
Key Details
Property Type Single Family Home
Sub Type Single Family Detached
Listing Status Pending
Purchase Type For Sale
Square Footage 2,731 sqft
Price per Sqft $126
Subdivision Bentwood Ranch
MLS Listing ID 1801521
Style Two Story
Bedrooms 4
Full Baths 3
HOA Fees $107/qua
Year Built 2010
Annual Tax Amount $7,888
Tax Year 2024
Lot Size 7,274 Sqft
Acres 0.167
Property Description
Location
State TX
County Guadalupe
Area 2705
Rooms
Master Bathroom Tub/Shower Separate, Double Vanity
Master Bedroom DownStairs, Walk-In Closet, Ceiling Fan, Full Bath
Dining Room 13X11
Kitchen 14X12
Interior
Heating Central
Cooling One Central
Flooring Carpeting, Ceramic Tile
Inclusions Ceiling Fans, Washer Connection, Dryer Connection, Self-Cleaning Oven, Microwave Oven, Stove/Range, Dishwasher, Vent Fan, Electric Water Heater, Garage Door Opener, Solid Counter Tops
Exterior
Garage Two Car Garage
Pool None
Amenities Available Pool, Park/Playground, Sports Court
Roof Type Composition
Private Pool N
Building
Story 2
Foundation Slab
Sewer City
Water City
Schools
Elementary Schools Wiederstein
Middle Schools Dobie J. Frank
High Schools Byron Steele High
School District Schertz-Cibolo-Universal City Isd
Others
Acceptable Financing Conventional, FHA, VA, Cash, Investors OK
Listing Terms Conventional, FHA, VA, Cash, Investors OK
GET MORE INFORMATION

REALTOR®, GRI, ABR, MRP | Lic# 664867






