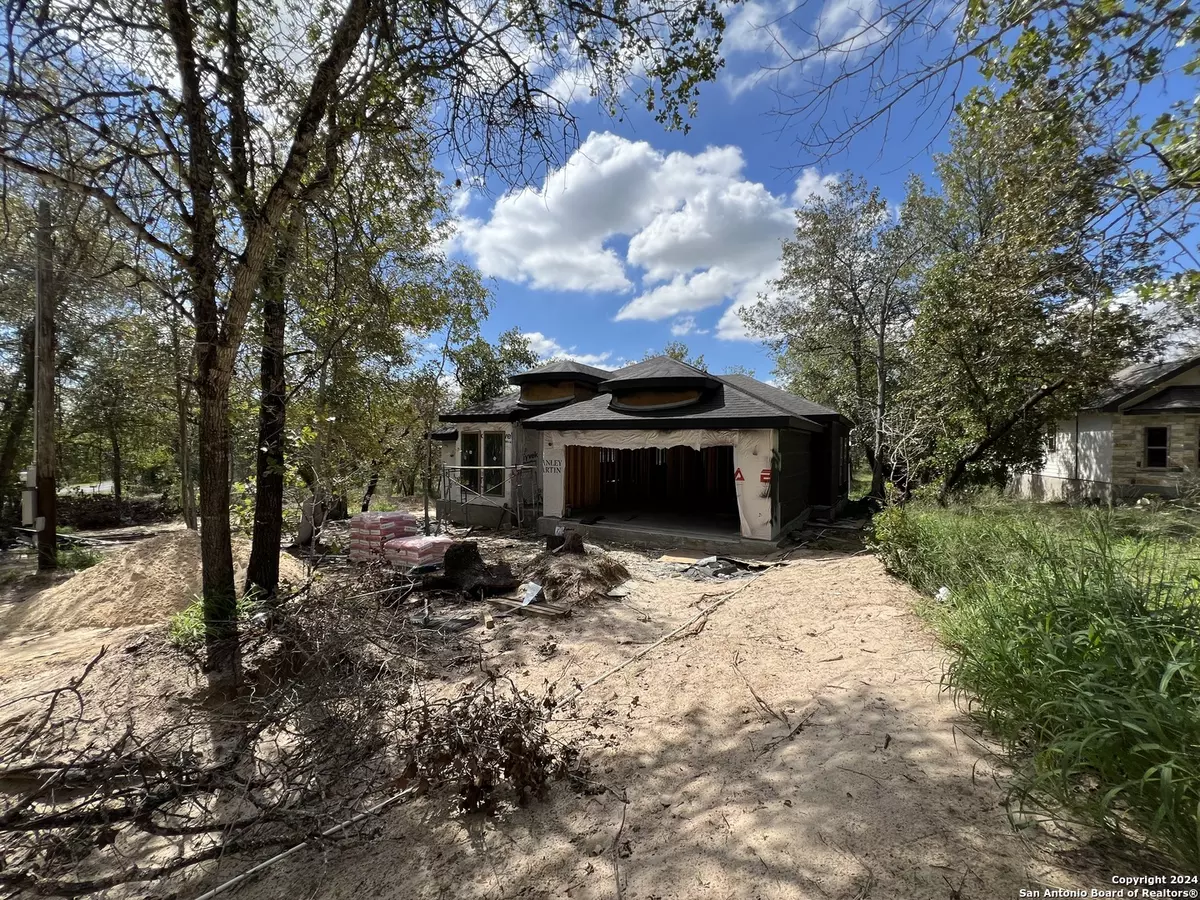
4 Beds
3 Baths
2,355 SqFt
4 Beds
3 Baths
2,355 SqFt
Key Details
Property Type Single Family Home
Sub Type Single Residential
Listing Status Active
Purchase Type For Sale
Square Footage 2,355 sqft
Price per Sqft $186
Subdivision Crestwood Acres
MLS Listing ID 1800923
Style One Story
Bedrooms 4
Full Baths 3
Construction Status New
Year Built 2024
Annual Tax Amount $7,202
Tax Year 2024
Lot Size 1.040 Acres
Property Description
Location
State TX
County Bexar
Area 2004
Rooms
Master Bathroom Main Level 13X12 Shower Only
Master Bedroom Main Level 15X14 Walk-In Closet, Ceiling Fan, Full Bath
Bedroom 2 Main Level 12X11
Bedroom 3 Main Level 13X11
Bedroom 4 Main Level 13X10
Living Room Main Level 19X17
Dining Room Main Level 11X10
Kitchen Main Level 15X10
Study/Office Room Main Level 12X11
Interior
Heating Central
Cooling One Central
Flooring Ceramic Tile, Vinyl
Inclusions Ceiling Fans, Chandelier, Washer Connection, Dryer Connection, Stove/Range, Dishwasher, Vent Fan
Heat Source Electric
Exterior
Garage Two Car Garage
Pool None
Amenities Available None
Roof Type Other
Private Pool N
Building
Foundation Slab
Sewer Septic, City
Water Water System, City
Construction Status New
Schools
Elementary Schools Call District
Middle Schools Call District
High Schools Call District
School District South Side I.S.D
Others
Acceptable Financing Conventional, FHA, VA, Cash
Listing Terms Conventional, FHA, VA, Cash
GET MORE INFORMATION

REALTOR®, GRI, ABR, MRP | Lic# 664867






