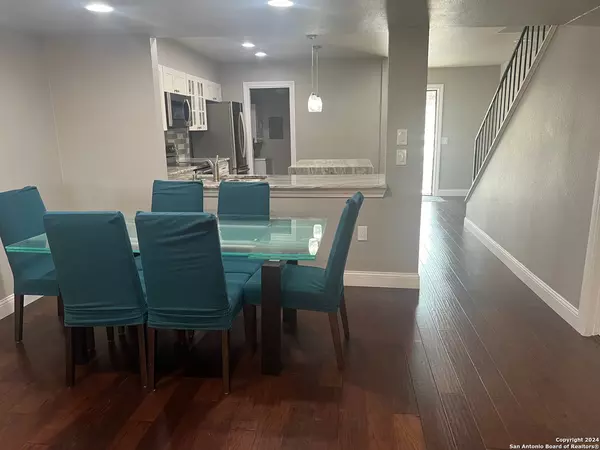
2 Beds
3 Baths
1,512 SqFt
2 Beds
3 Baths
1,512 SqFt
Key Details
Property Type Single Family Home, Other Rentals
Sub Type Residential Rental
Listing Status Active
Purchase Type For Rent
Square Footage 1,512 sqft
Subdivision Barrington
MLS Listing ID 1799623
Style Two Story
Bedrooms 2
Full Baths 2
Half Baths 1
Year Built 1973
Property Description
Location
State TX
County Bexar
Area 1500
Rooms
Master Bathroom Shower Only
Master Bedroom Upstairs
Interior
Heating Central, 1 Unit
Cooling One Central
Flooring Carpeting, Ceramic Tile, Wood
Fireplaces Type Living Room
Inclusions Ceiling Fans, Washer Connection, Dryer Connection, Stacked Wsh/Dry Connect, Cook Top, Self-Cleaning Oven, Microwave Oven, Stove/Range, Refrigerator, Disposal, Dishwasher, Ice Maker Connection, Smoke Alarm, Gas Water Heater, Custom Cabinets, City Garbage service
Exterior
Exterior Feature 4 Sides Masonry
Garage None/Not Applicable
Fence Patio Slab, Bar-B-Que Pit/Grill, Wrought Iron Fence, Mature Trees
Pool In Ground Pool
Roof Type Heavy Composition
Building
Foundation Slab
Sewer Sewer System
Water Water System
Schools
Elementary Schools Serna
Middle Schools Garner
High Schools Macarthur
School District North East I.S.D
Others
Pets Allowed Only Assistance Animals
Miscellaneous Cluster Mail Box
GET MORE INFORMATION

REALTOR®, GRI, ABR, MRP | Lic# 664867






