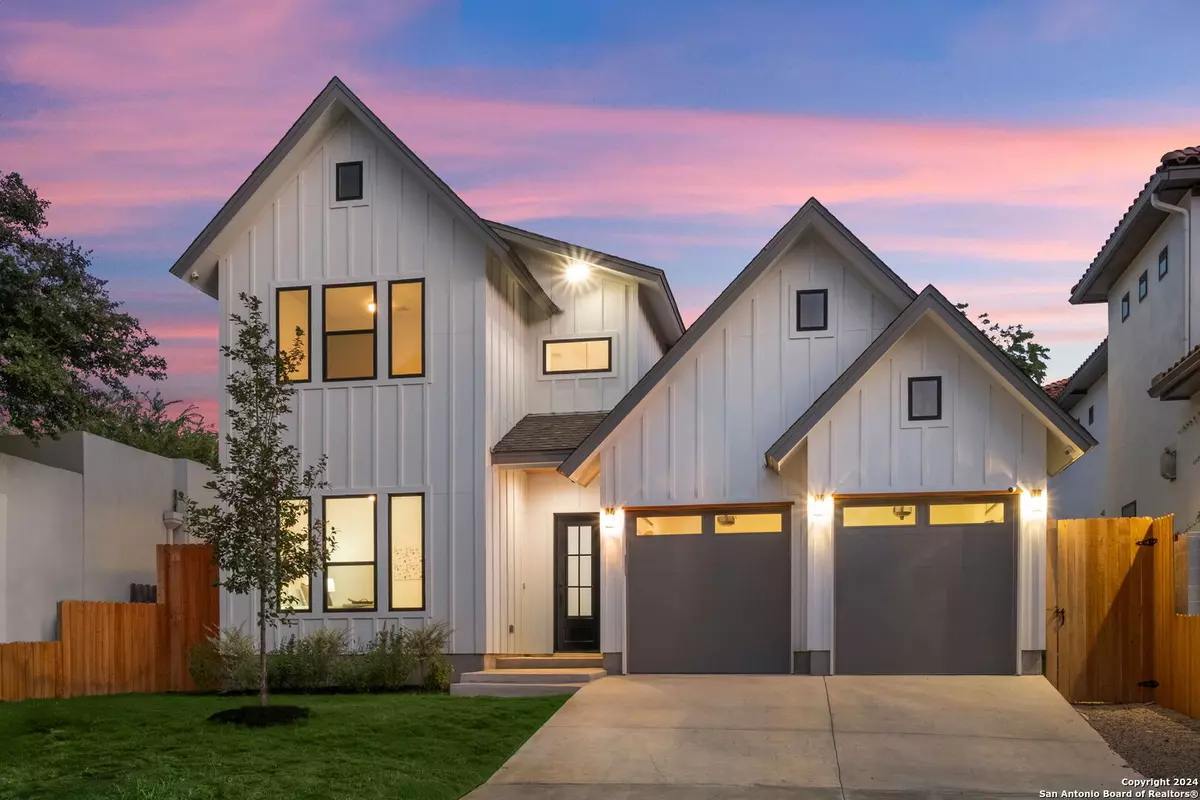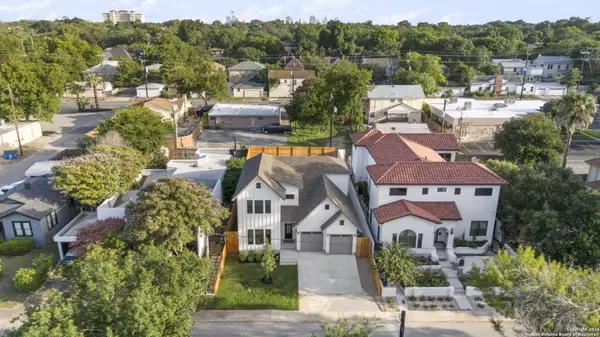
4 Beds
3 Baths
2,719 SqFt
4 Beds
3 Baths
2,719 SqFt
Key Details
Property Type Single Family Home
Sub Type Single Family Detached
Listing Status Active
Purchase Type For Sale
Square Footage 2,719 sqft
Price per Sqft $330
Subdivision Alta Vista
MLS Listing ID 1793832
Style Two Story
Bedrooms 4
Full Baths 3
Year Built 2024
Annual Tax Amount $6,758
Tax Year 2023
Lot Size 6,272 Sqft
Acres 0.144
Property Description
Location
State TX
County Bexar
Area 0900
Rooms
Master Bathroom Tub/Shower Separate
Master Bedroom DownStairs
Dining Room 15X7
Kitchen 13X11
Interior
Heating Central
Cooling One Central
Flooring Carpeting, Wood
Inclusions Ceiling Fans, Chandelier, Washer Connection, Dryer Connection, Microwave Oven, Stove/Range, Gas Cooking, Refrigerator, Disposal, Dishwasher, Smoke Alarm, Security System (Owned), Pre-Wired for Security, Electric Water Heater, Garage Door Opener, Plumb for Water Softener, Solid Counter Tops, Custom Cabinets, City Garbage service
Exterior
Exterior Feature Covered Patio, Privacy Fence
Garage Two Car Garage
Pool None
Amenities Available None
Roof Type Composition
Private Pool N
Building
Faces North,East
Story 2
Foundation Slab
Sewer City
Water City
Schools
Elementary Schools Call District
Middle Schools Call District
High Schools Call District
School District San Antonio I.S.D.
Others
Acceptable Financing Conventional, FHA, VA, Cash
Listing Terms Conventional, FHA, VA, Cash
GET MORE INFORMATION

REALTOR®, GRI, ABR, MRP | Lic# 664867






