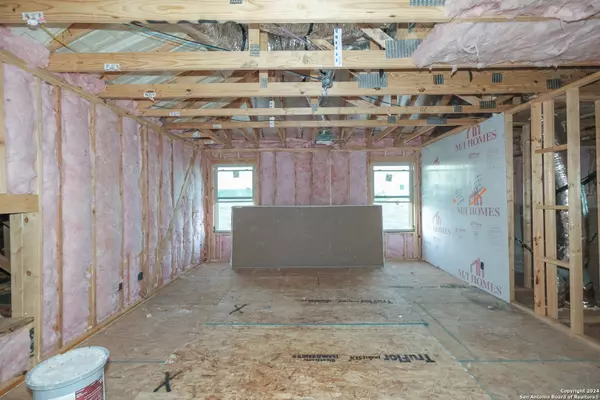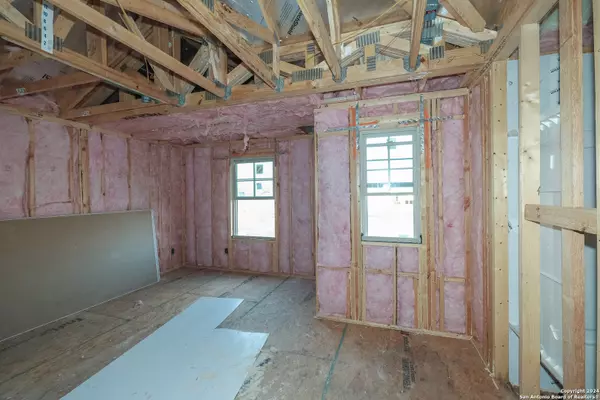
4 Beds
3 Baths
2,416 SqFt
4 Beds
3 Baths
2,416 SqFt
Key Details
Property Type Single Family Home
Sub Type Single Family Detached
Listing Status Pending
Purchase Type For Sale
Square Footage 2,416 sqft
Price per Sqft $140
Subdivision Blue Ridge Ranch
MLS Listing ID 1795495
Style Two Story
Bedrooms 4
Full Baths 2
Half Baths 1
HOA Fees $350/ann
Year Built 2024
Annual Tax Amount $2
Tax Year 2024
Lot Size 6,969 Sqft
Acres 0.16
Property Description
Location
State TX
County Bexar
Area 2002
Rooms
Master Bathroom Shower Only, Double Vanity
Master Bedroom DownStairs
Dining Room 15X10
Kitchen 15X12
Interior
Heating Central
Cooling Two Central
Flooring Carpeting, Vinyl
Inclusions Washer Connection, Dryer Connection, Stove/Range, Gas Cooking, Dishwasher
Exterior
Garage Two Car Garage
Pool None
Amenities Available Park/Playground
Roof Type Composition
Private Pool N
Building
Story 2
Foundation Slab
Sewer City
Water City
Schools
Elementary Schools Sinclair
Middle Schools Legacy
High Schools East Central
School District East Central I.S.D
Others
Acceptable Financing Conventional, FHA, VA, TX Vet, Cash
Listing Terms Conventional, FHA, VA, TX Vet, Cash
GET MORE INFORMATION

REALTOR®, GRI, ABR, MRP | Lic# 664867






