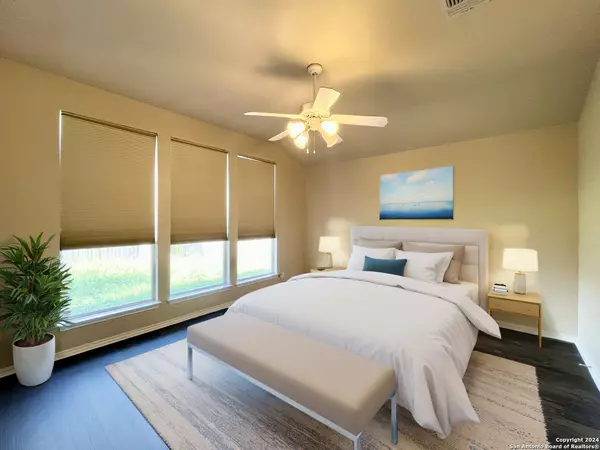
3 Beds
2 Baths
1,732 SqFt
3 Beds
2 Baths
1,732 SqFt
Key Details
Property Type Single Family Home
Sub Type Single Family Detached
Listing Status Active
Purchase Type For Rent
Square Footage 1,732 sqft
Subdivision Palo Blanco
MLS Listing ID 1792140
Style One Story
Bedrooms 3
Full Baths 2
Year Built 2005
Lot Size 6,098 Sqft
Acres 0.14
Property Description
Location
State TX
County Bexar
Area 0300
Rooms
Master Bathroom Tub/Shower Separate, Single Vanity, Garden Tub
Master Bedroom Split, Full Bath
Dining Room 14X9
Kitchen 14X13
Interior
Heating Central, Heat Pump
Cooling One Central
Flooring Wood, Vinyl
Fireplaces Type Not Applicable
Inclusions Ceiling Fans, Chandelier, Washer Connection, Dryer Connection, Microwave Oven, Stove/Range, Refrigerator, Disposal, Dishwasher, Ice Maker Connection, Vent Fan, Smoke Alarm, Electric Water Heater, Smooth Cooktop, City Garbage service
Exterior
Exterior Feature Brick, 3 Sides Masonry, Siding
Garage Two Car Garage, Attached
Pool None
Waterfront No
Roof Type Composition
Building
Lot Description Level
Foundation Slab
Sewer Sewer System
Water Water System
Schools
Elementary Schools Elrod Jimmy
Middle Schools Connally
High Schools Marshall
School District Northside
Others
Miscellaneous Broker-Manager
GET MORE INFORMATION

REALTOR®, GRI, ABR, MRP | Lic# 664867






