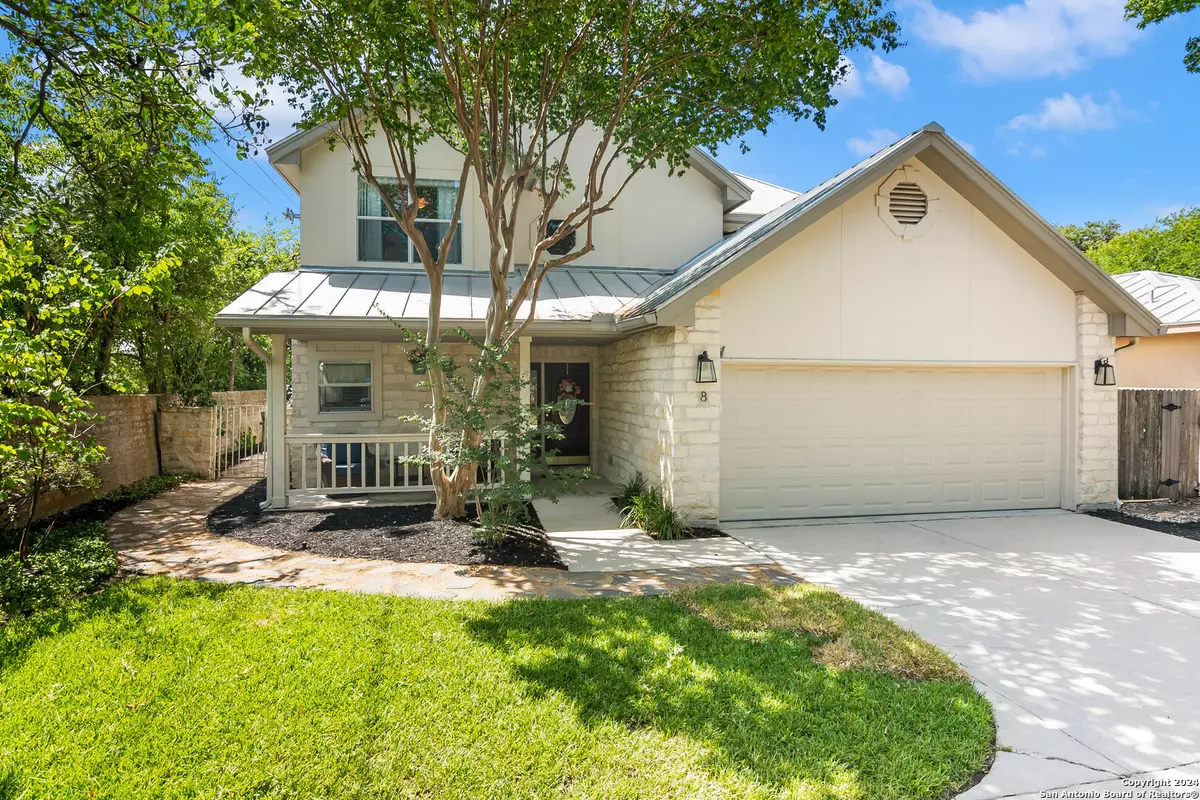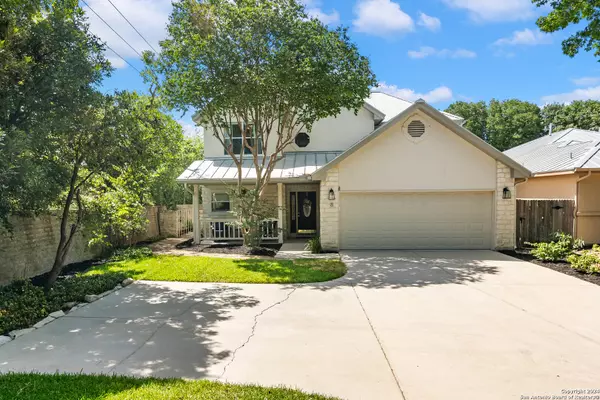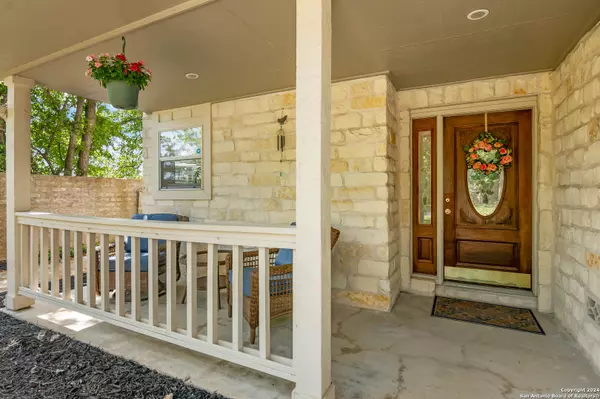
4 Beds
4 Baths
3,090 SqFt
4 Beds
4 Baths
3,090 SqFt
Key Details
Property Type Single Family Home
Sub Type Single Family Detached
Listing Status Pending
Purchase Type For Sale
Square Footage 3,090 sqft
Price per Sqft $180
Subdivision Oakwell Farms
MLS Listing ID 1791562
Style Two Story,Traditional
Bedrooms 4
Full Baths 3
Half Baths 1
HOA Fees $650/qua
Year Built 1994
Annual Tax Amount $12,463
Tax Year 2023
Lot Size 9,321 Sqft
Acres 0.214
Property Description
Location
State TX
County Bexar
Area 1300
Rooms
Master Bathroom Tub/Shower Separate, Double Vanity
Master Bedroom DownStairs, Walk-In Closet, Ceiling Fan, Full Bath
Dining Room 8X17
Kitchen 16X10
Interior
Heating Central, Window Unit
Cooling Two Central, One Window/Wall
Flooring Carpeting, Ceramic Tile, Wood
Inclusions Ceiling Fans, Chandelier, Washer Connection, Dryer Connection, Microwave Oven, Stove/Range, Gas Cooking, Refrigerator, Disposal, Dishwasher, Ice Maker Connection, Water Softener (owned), Security System (Owned), Gas Water Heater, Garage Door Opener, Solid Counter Tops, Double Ovens, City Garbage service
Exterior
Exterior Feature Covered Patio, Privacy Fence, Sprinkler System, Has Gutters, Glassed in Porch, Screened Porch
Garage Two Car Garage, Attached
Pool None
Amenities Available Controlled Access, Pool, Tennis, Clubhouse, Park/Playground, Jogging Trails, Sports Court, BBQ/Grill, Basketball Court, Guarded Access
Waterfront No
Roof Type Metal
Private Pool N
Building
Lot Description Cul-de-Sac/Dead End
Story 2
Foundation Slab
Sewer City
Water Water System, City
Schools
Elementary Schools Northwood
Middle Schools Garner
High Schools Macarthur
School District North East I.S.D
Others
Acceptable Financing Conventional, FHA, VA, Cash, Assumption w/Qualifying, Assumption non Qualifying
Listing Terms Conventional, FHA, VA, Cash, Assumption w/Qualifying, Assumption non Qualifying
GET MORE INFORMATION

REALTOR®, GRI, ABR, MRP | Lic# 664867






