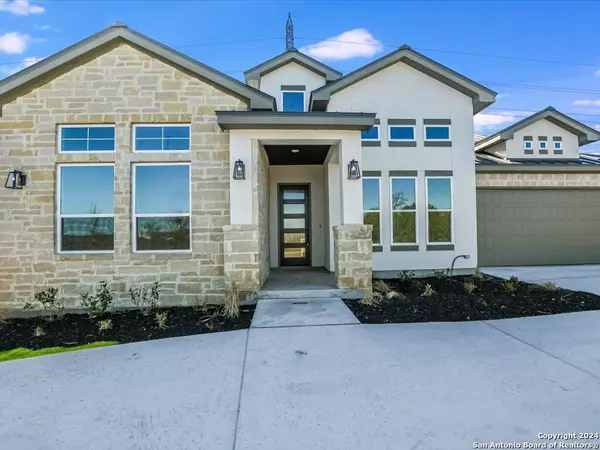
3 Beds
4 Baths
2,742 SqFt
3 Beds
4 Baths
2,742 SqFt
Key Details
Property Type Single Family Home
Sub Type Single Residential
Listing Status Active
Purchase Type For Sale
Square Footage 2,742 sqft
Price per Sqft $282
Subdivision Horseshoe Bay Proper
MLS Listing ID 1781147
Style One Story
Bedrooms 3
Full Baths 3
Half Baths 1
Construction Status New
HOA Fees $331/ann
Year Built 2024
Annual Tax Amount $8,241
Tax Year 2024
Lot Size 9,583 Sqft
Lot Dimensions 79x120
Property Description
Location
State TX
County Llano
Area 3100
Rooms
Master Bathroom Main Level 16X15 Tub/Shower Separate, Separate Vanity
Master Bedroom Main Level 18X16 DownStairs
Bedroom 2 Main Level 16X14
Bedroom 3 Main Level 15X12
Dining Room Main Level 15X12
Kitchen Main Level 12X9
Family Room Main Level 20X18
Study/Office Room Main Level 13X12
Interior
Heating 1 Unit
Cooling One Central
Flooring Ceramic Tile
Inclusions Ceiling Fans, Chandelier, Washer Connection, Dryer Connection, Cook Top, Built-In Oven, Self-Cleaning Oven, Microwave Oven, Refrigerator, Disposal, Dishwasher, Ice Maker Connection, Vent Fan, Smoke Alarm, Security System (Owned), Electric Water Heater, Garage Door Opener, In Wall Pest Control, Plumb for Water Softener, Smooth Cooktop, Down Draft, Solid Counter Tops, Custom Cabinets
Heat Source Electric
Exterior
Exterior Feature Covered Patio, Wrought Iron Fence, Sprinkler System, Double Pane Windows, Mature Trees
Garage Two Car Garage
Pool None
Amenities Available None
Waterfront No
Roof Type Metal
Private Pool N
Building
Lot Description On Greenbelt, County VIew, 1/4 - 1/2 Acre, Level
Faces North
Foundation Slab
Sewer Sewer System
Construction Status New
Schools
Elementary Schools Packsaddle Elementry
Middle Schools Llano
High Schools Llano
School District Llano I.S.D.
Others
Miscellaneous Builder 10-Year Warranty
Acceptable Financing Conventional, FHA, VA, Cash, USDA
Listing Terms Conventional, FHA, VA, Cash, USDA
GET MORE INFORMATION

REALTOR®, GRI, ABR, MRP | Lic# 664867






